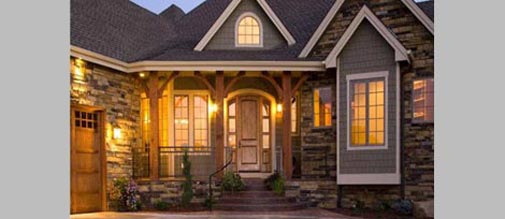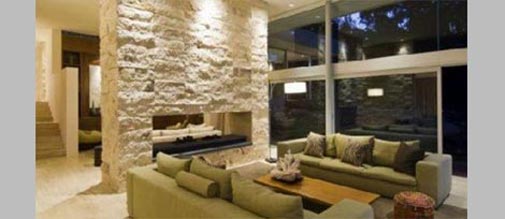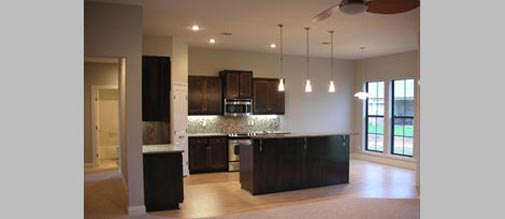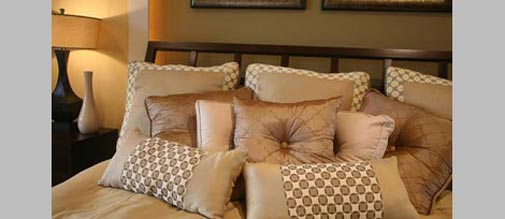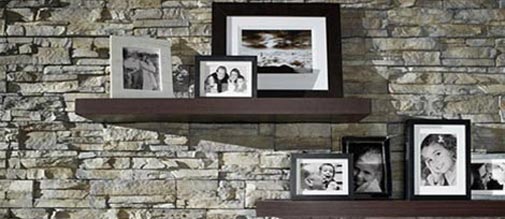Luxor Homes Inc.
"Building Dreams"


The Jennifer - Lot 110, Cressmoor Estates
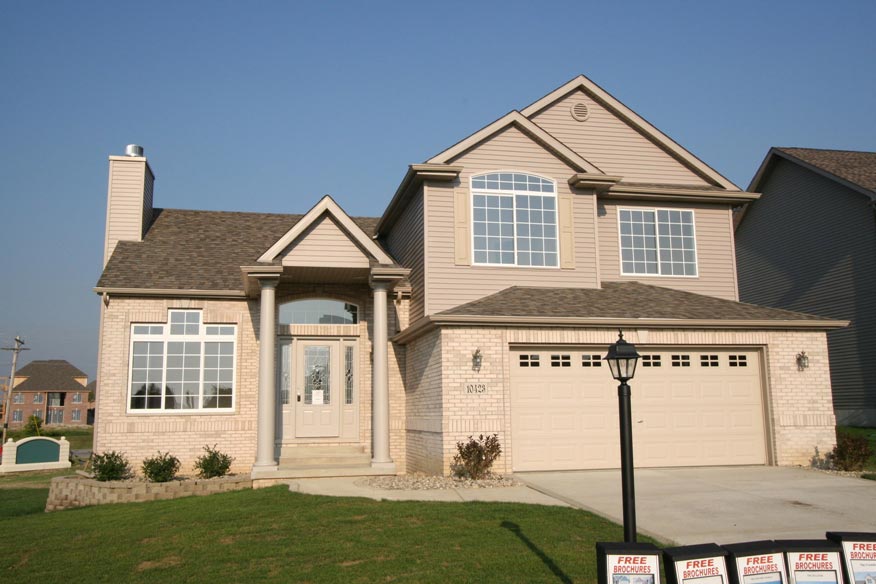
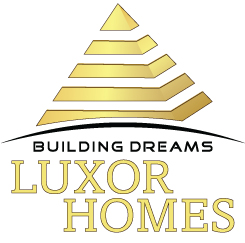

Details and Amenities
Quality Construction by
Luxor Homes, Inc
Proposed Construction: Elegant Column Entrance. Open Stairwell with Ceramic Foyer. Open Concept Floorplan with 14ft. vaulted ceilings. Separate Living and Family Room areas. Large Master Suite with Private Bath and walk-in closet. Full Basement offers abundance of storage and optional 4th Bedroom.
CRESSMOOR ESTATES TAX ABATEMENT FHA MONTHLY PAYMENT AS LOW AS $1,990.00
Limited lots available for new construction in Hobart, Merrillville, Crown Point, and Valparaiso.
Will build to suit.
Will build to suit.
|
|
* - Pricing assumes $50,000.00 base lot, subject to lumber changes, no unique lot costs like tree removal, walk-out, etc.
Standard Model Features
- • Custom Covered Entryway Porch
- • 14ft. Vaulted Ceilings
- • 2-Story Ceramic Entryway
- • Master Suite w/ Private Bath & Walk-in
- • Large Rear Deck
- • Full Basement
- • City Water and Sewer
Optional Features
(excluded from price)
- • Upgraded Trim and Flooring Package
- • Skylights
- • Fireplace
- • Quartz Countertops
- • Custom Paint Colors
- • Basement Bath Underground
- • Finished Basement
- • 8ft. Vinyl Blanket Basement
- • Landscaping Package

The Jennifer Floor Plan (Upper Level)
Upper Level
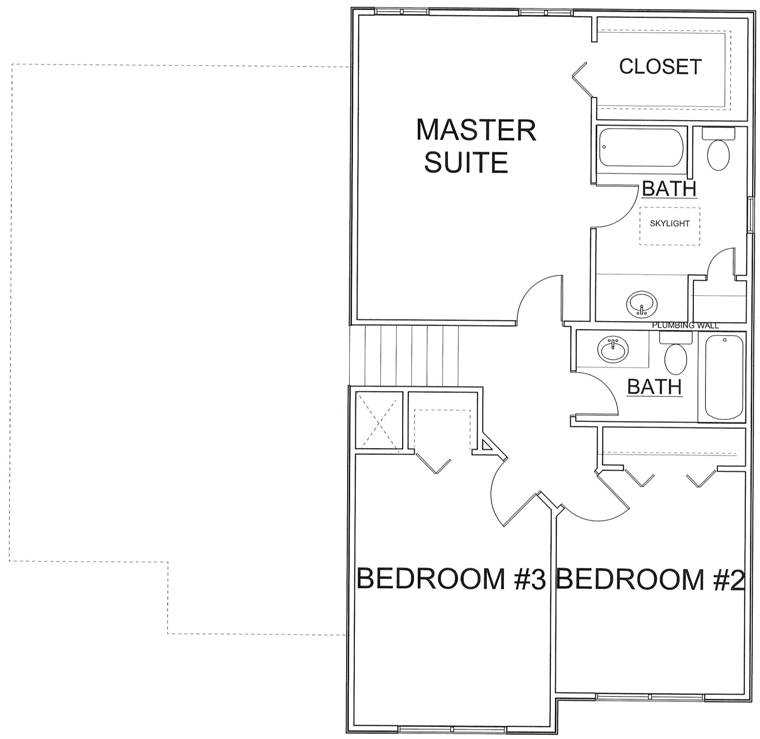
The Jennifer Floor Plan (Lower Level)
Lower Level
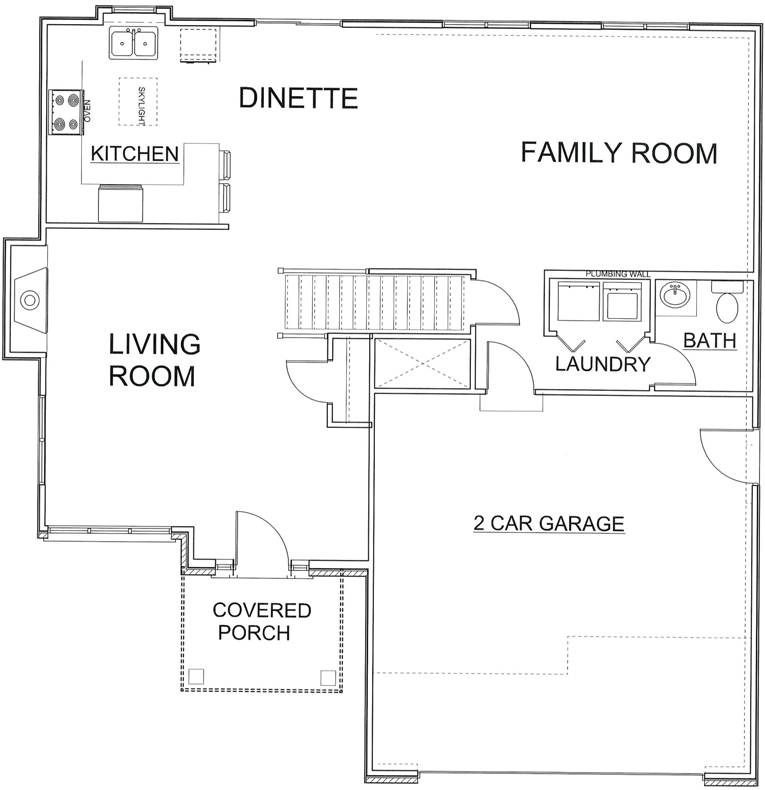

Visit the webpage.
| Randy Hall (219) 712-9700 |
Office (219) 940-3527 |
Your Plan & Lot or Ours - www.luxorhomes.net
For an Appointment Contact
Luxor Homes, Inc.
Randy Hall 219-712-9700
Showroom Address:
4259 E Lincoln Hwy
Merrillville, IN 46410
Your Plan & Lot or Ours!
Luxor Homes, Inc.
Randy Hall 219-712-9700
Showroom Address:
4259 E Lincoln Hwy
Merrillville, IN 46410
Your Plan & Lot or Ours!
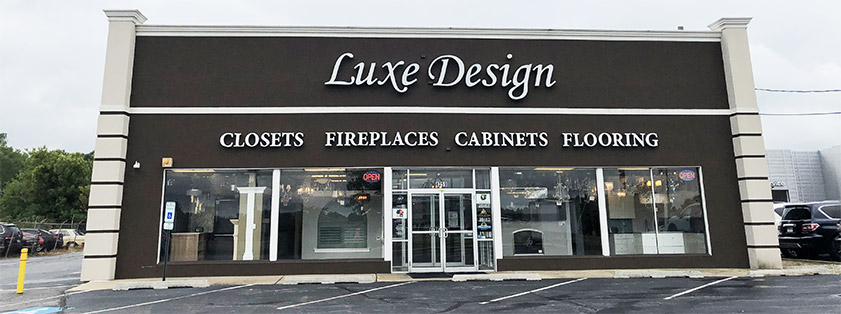

Luxor Homes, Inc
4259 E Lincoln Hwy, Suite A
Merrillville, IN 46410
Phone: 219-750-9247
Copyright © 2017 - Luxor Homes, Inc, All Rights Reserved.
 Quick Move in
Quick Move in Open Houses
Open Houses Testimonials
Testimonials Communities
Communities Rent-to-Own
Rent-to-Own

