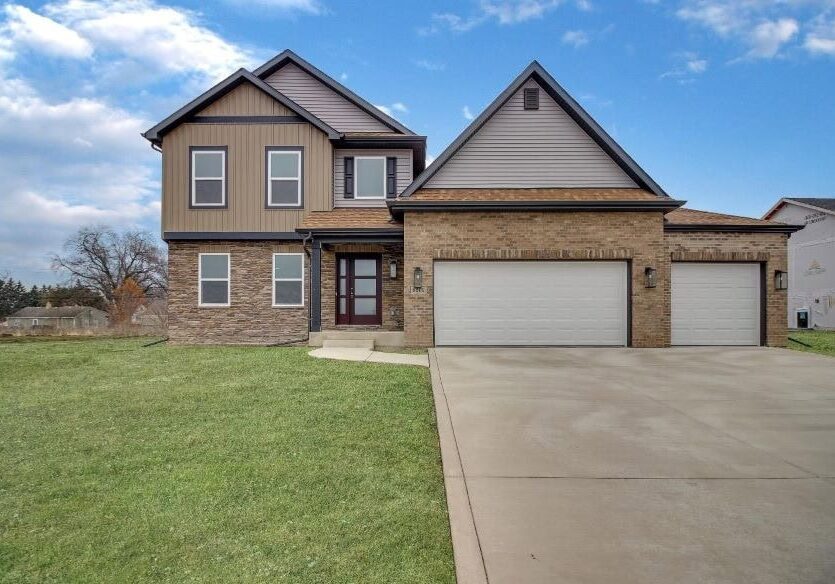8247 Dylan Drive

Details and Amenities
THE LOUISE MODEL, in new Liberty Estates Subdivision on partially wooded lot. Two Story Foyer, large kitchen, expanded island, custom light fixtures, upgraded flooring, abundant brick elevation, custom trim accents, large laundry off kitchen, full size family room, full basement. Foyer complimented by Oak Railings and Spindled stairs. Expanded Master Suite includes walk-in closet and Owners bath suite with Double Bowl Vanity, whirlpool, double bowl sink. Upper level cathedral ceilings with 2 additional generous size bedrooms and full guest bath. Subdivision amenities include central pond w/ fountain, butterfly park, multiple dog-parks, sidewalks, and a pending 20 acre multi-feature regional park and regional bike path adjacent! Shopping, grocery, medical etc are minutes away! CONTRACT US TODAY FOR BUILDER INCENTIVES DETAILS.
Floor Plan
Estimated Pricing
$424,700.00
Available: Newly Completed
Address: 8247 Dylan Drive
Approximate Size: 2200
Bedrooms: 3
Baths: 2.5
Type: Two Story














