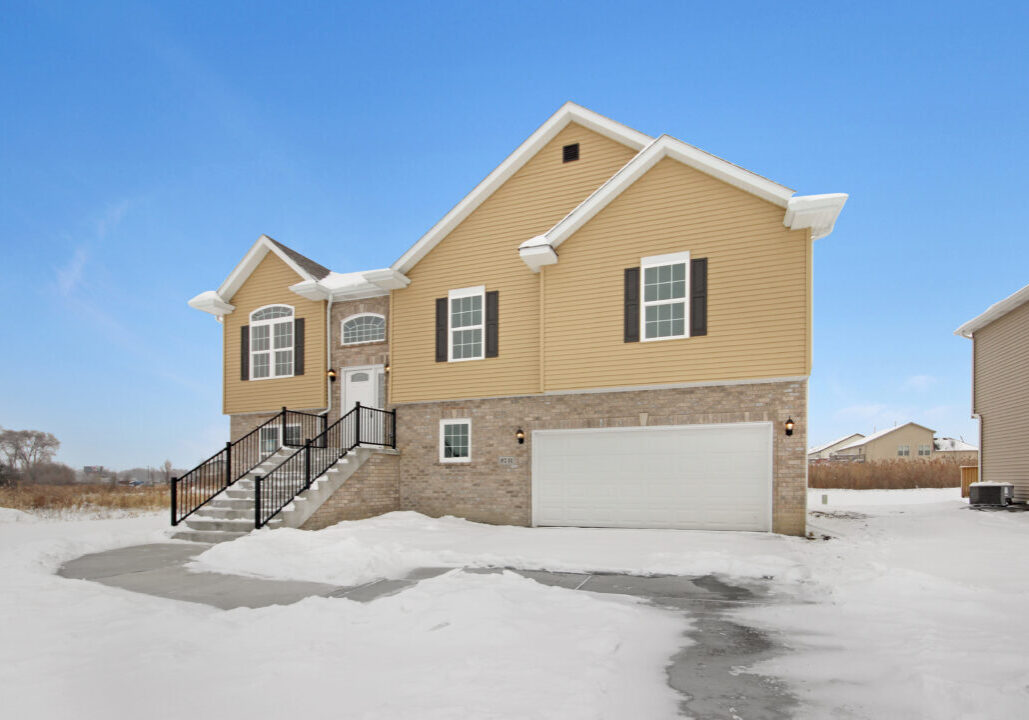8241 Dylan Drive

Details and Amenities
The ASHLEY MODEL, 4 bedrooms, 2.5 baths, full basement on a partially wooded lot overlooking a pond in new Liberty Estates. Show stopping two story Foyer surrounded by Oak Railings and Spindles. Open Concept w/ kitchen surrounded by Great Room, Formal Dining and Dinette areas. Large deck off dinette. Large Owner’s Suite with whirlpool, double-sink and walk-in closet. Lower Level Family Room designed for entertaining adjacent to 4th bedroom/office. Heated Utility Room & bonus storage/workshop in 2.5 car garage. Subdivision amenities include central pond w/ fountain, butterfly park, multiple dog-parks, sidewalks, and a pending 20 acre multi0feature regional park and regional bike path adjacent! Shopping, grocery, medical etc are minutes away! CONTACT US FOR BUILDER INCENTIVES!
**Photos and 3d walkthrough are SAMPLES from previous spec model
Floor Plan
Estimated Pricing
$424,500.00
Available: Nov 1, 2025
Address: 8241 Dylan Drive
Approximate Size: 2252
Bedrooms: 4
Baths: 3
Type: Two Story


















