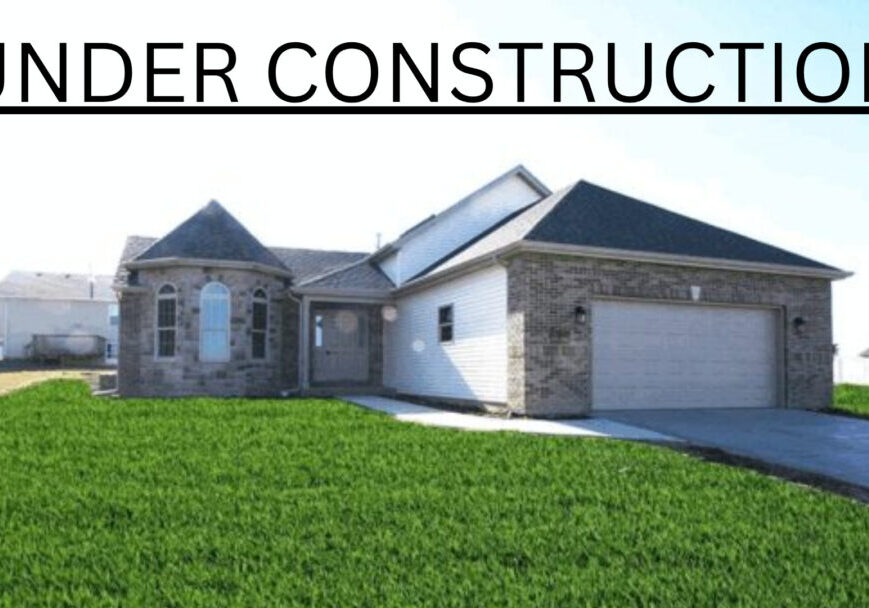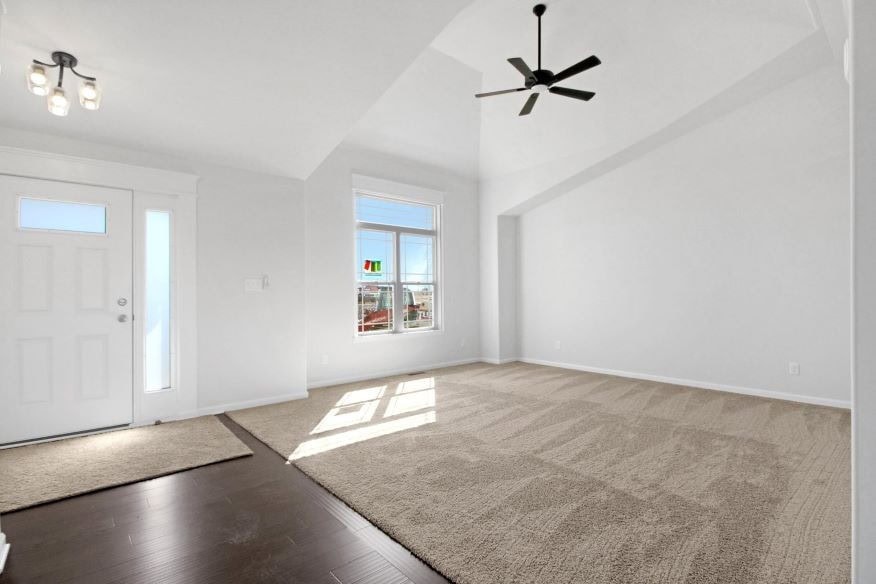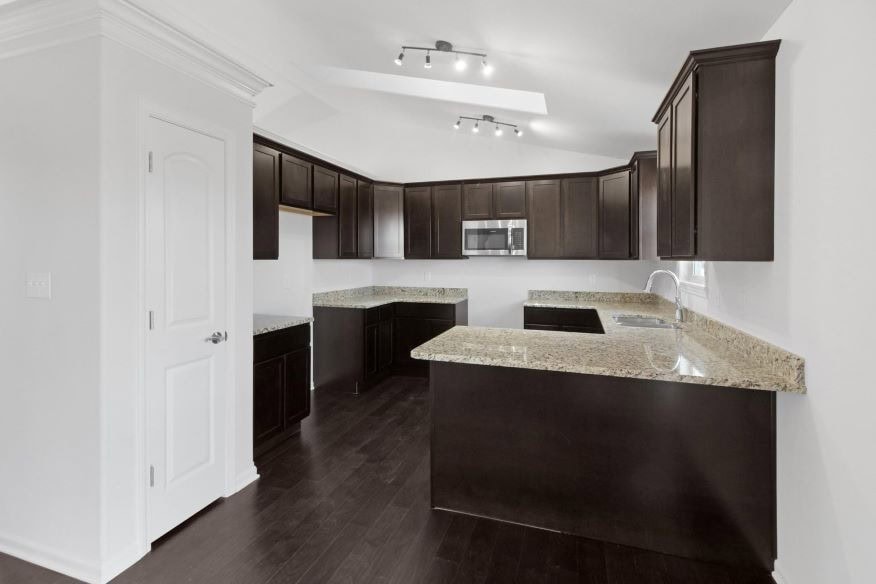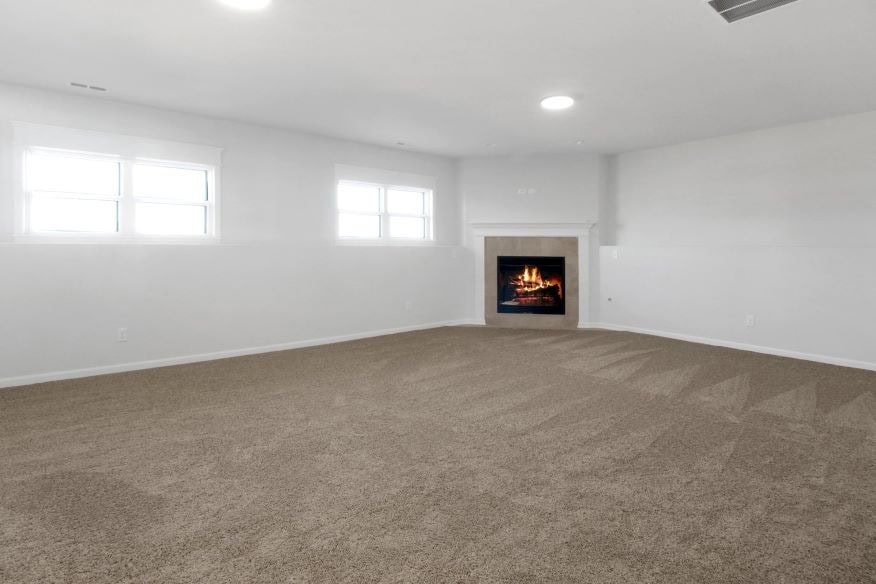8302 Dylan Drive

Details and Amenities
THE JULIANNE MODEL in new Liberty Estates subdivision w/ custom living room ceiling. Popular multi-level plan offers the best of all options! 4 bedrooms, 3 full baths, 800sf basement, gas fireplace, an open and bright floor plan, abundant architectural details, high ceilings, custom living room ceiling, large social deck, & more. Make yourself at home in this modern & flowing plan. Lower bedroom connects to its own private full bath and has direct access from garage. Subdivision amenities include central pond w/ fountain, butterfly park, multiple dog-parks, sidewalks, and a pending 20 acre multi0feature regional park and regional bike path adjacent! Shopping, grocery, medical etc are minutes away! Contact us for BUILDER INCENTIVES!
Floor Plan
Estimated Pricing
Available: April 1, 2026
Address: 8302 Dylan Drive
Approximate Size: 2470
Bedrooms: 4
Baths: 3
Type: Multi-Level













