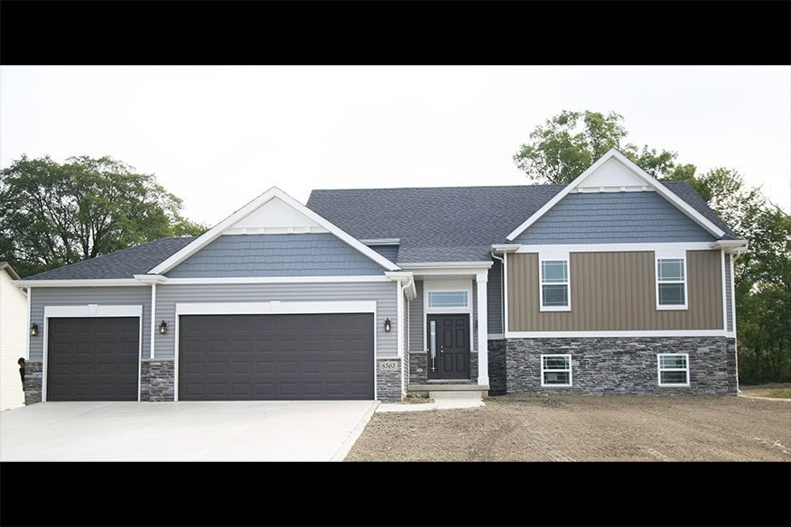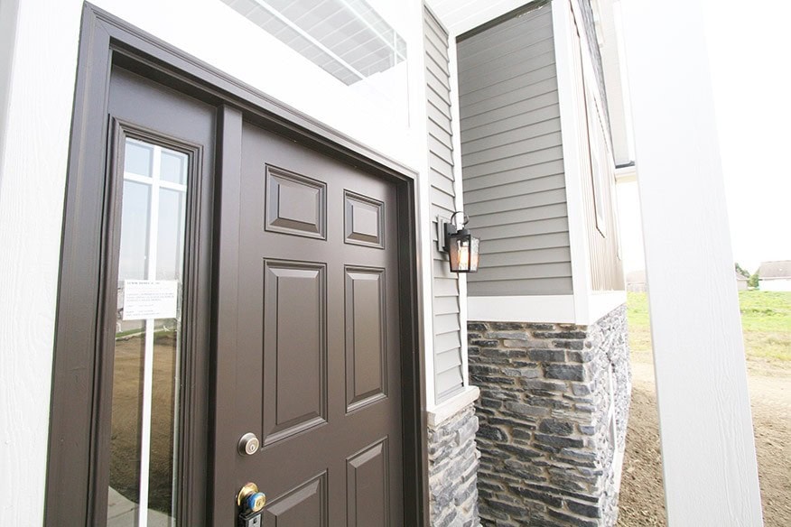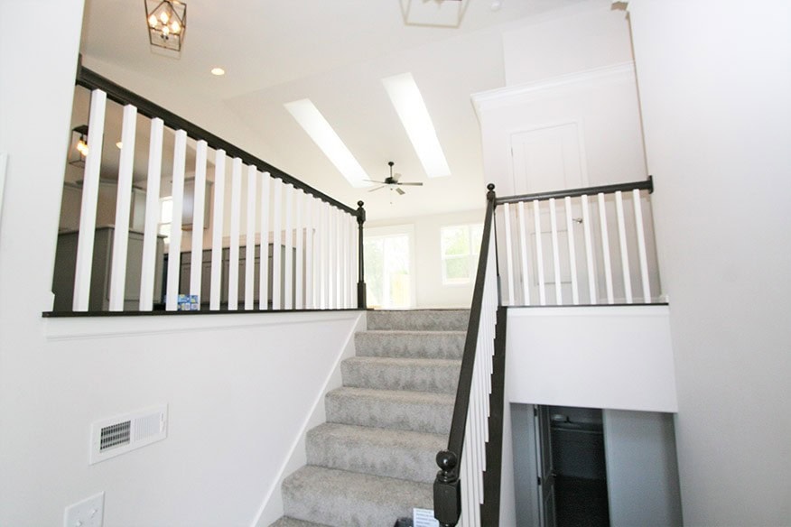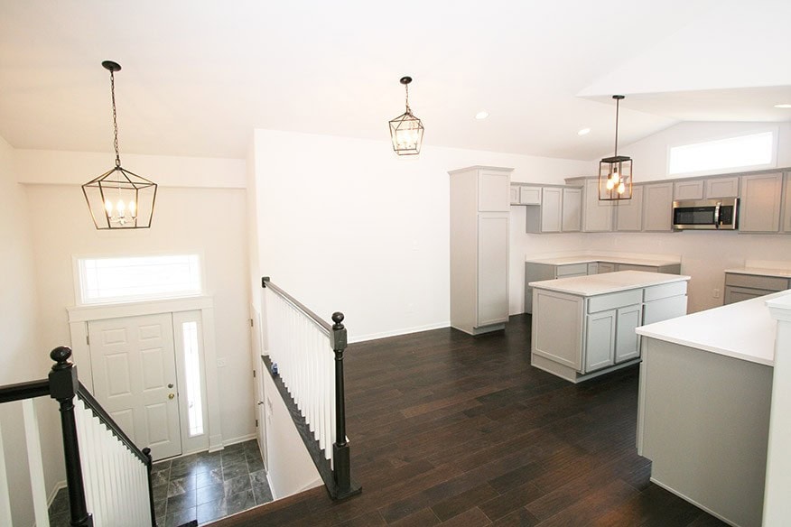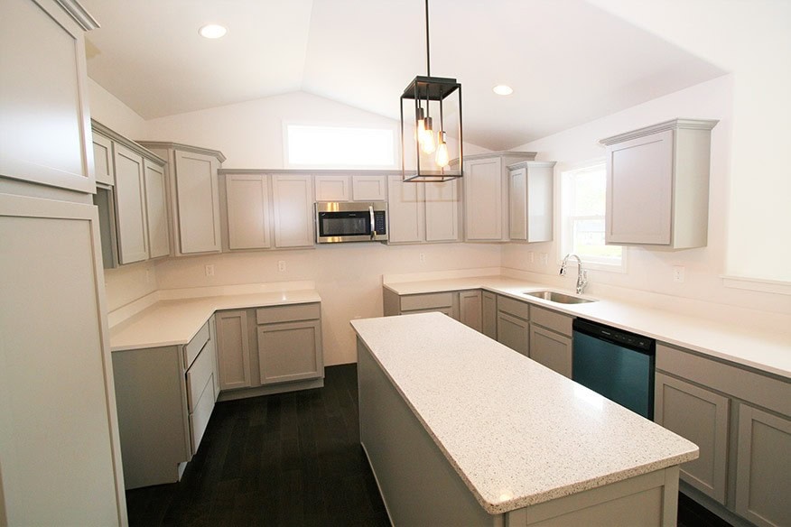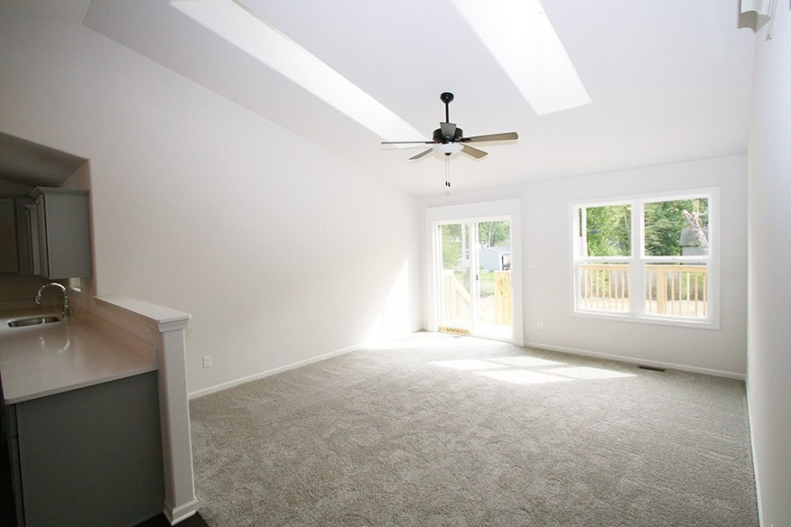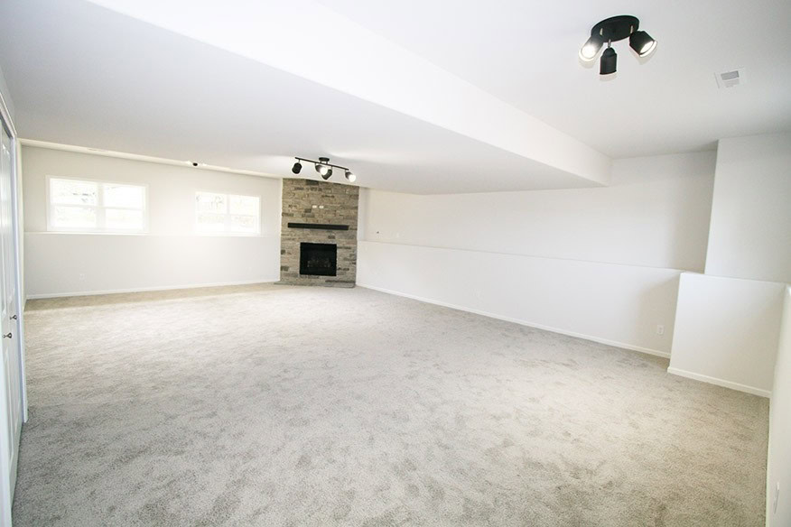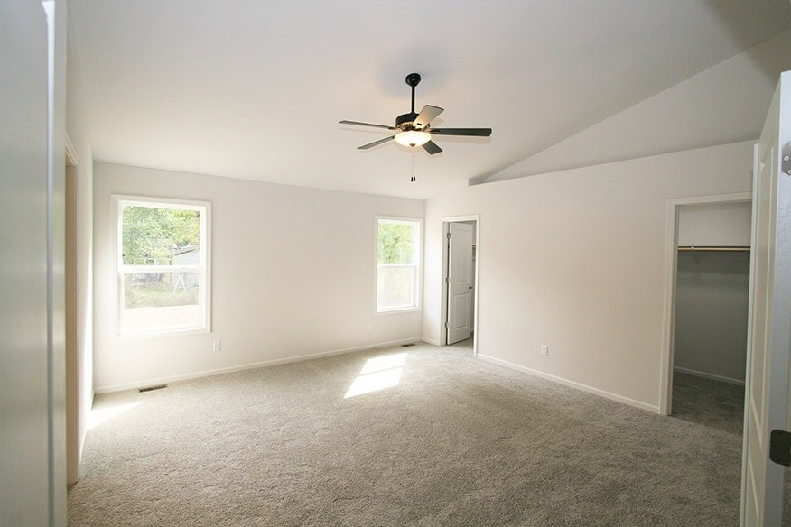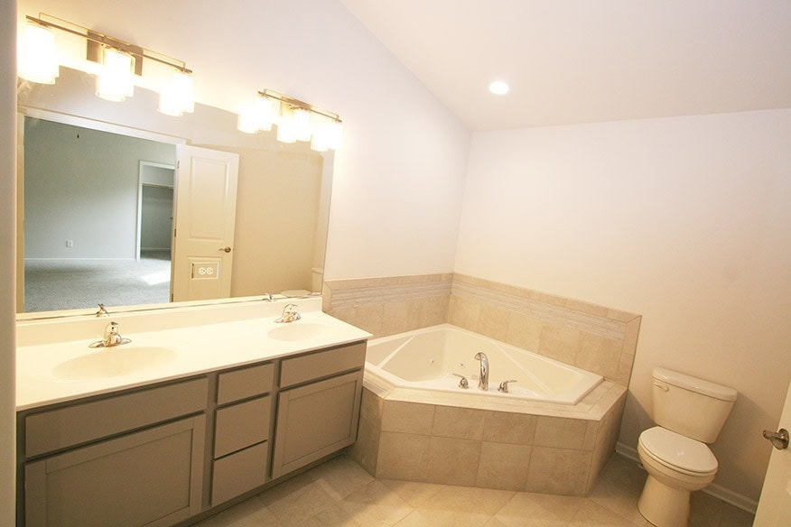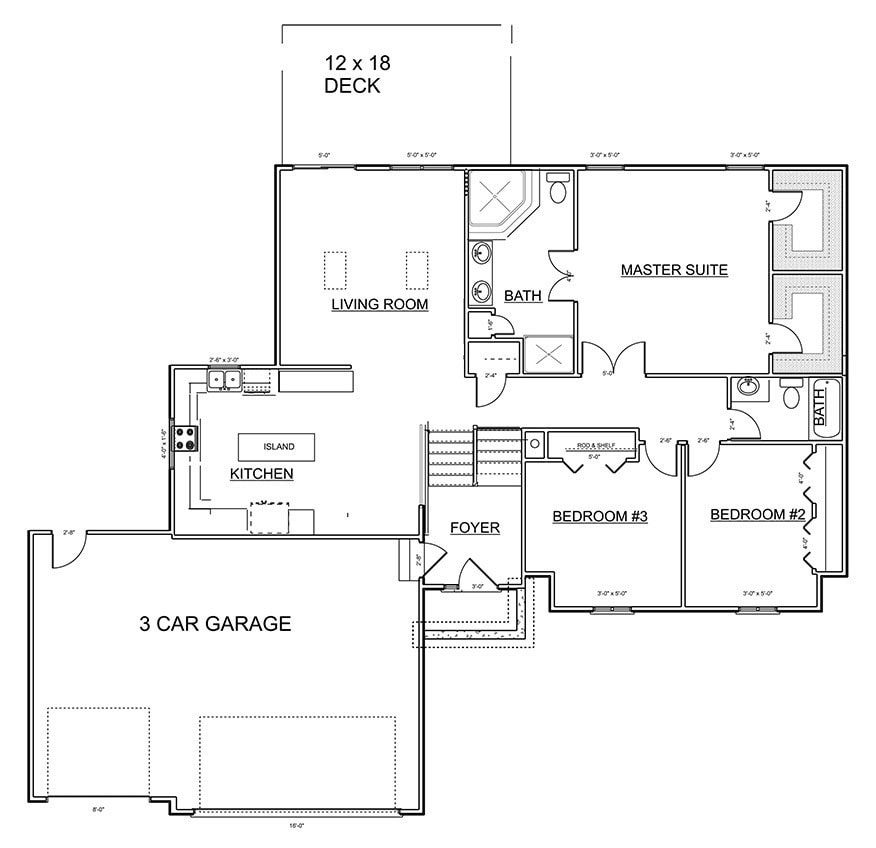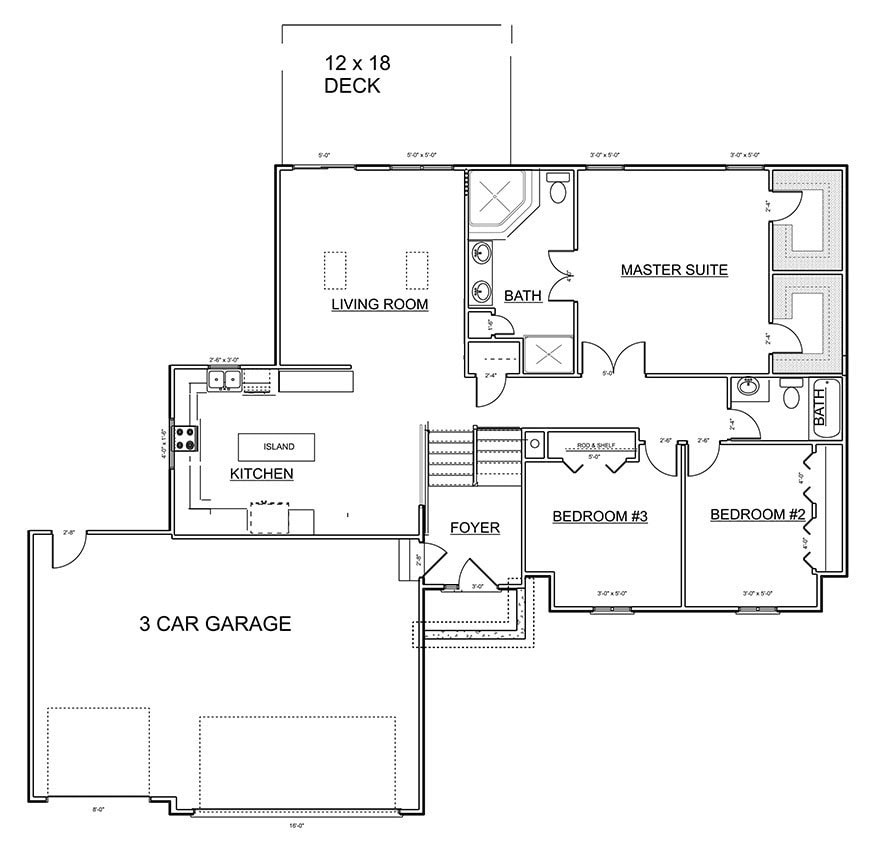8246 Dylan Drive
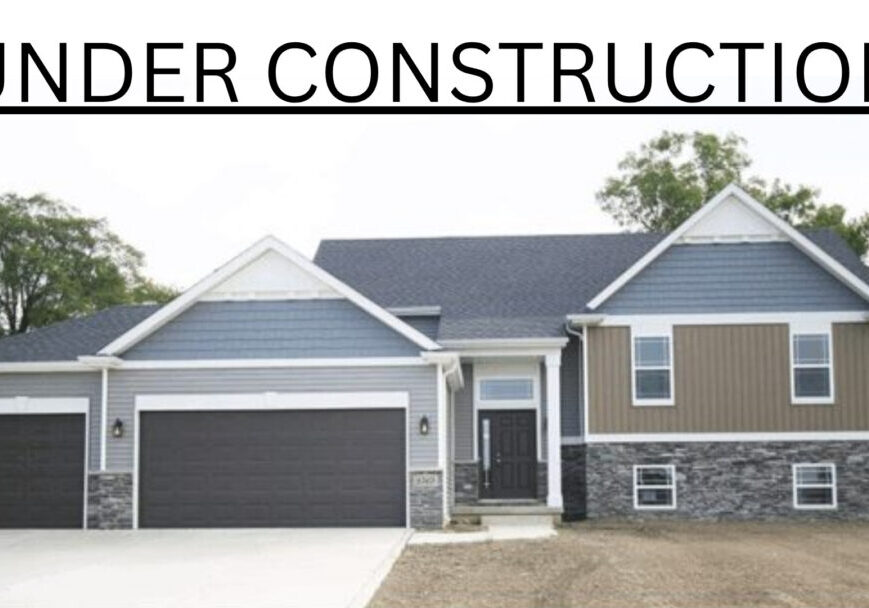
Details and Amenities
The LETITIA MODEL w/ over 3,000SF!! Innovative and Stately front elevation on corner lot w/ corner partial wooded lot. Two story foyer w/ chandelier surrounded by oak railings & spindles. Abundant custom architectural details. 5 bedrooms, 3 baths, 3-car garage. Open & bright kitchen central to family room & dining. Large upper and lower social areas w/ wood floors upstairs and custom gas fireplace lower. Huge owners suite w/ TWO walk-ins, jacuzzi/double sink bath. 4th bedroom has direct bath access. Beautiful Large deck for outside gatherings. Subdivision amenities include central pond w/ fountain, butterfly park, multiple dog-parks, sidewalks, and a pending 20 acre multi0feature regional park and regional bike path adjacent! Shopping, grocery, medical etc are minutes away! Contact us for BUILDER INCENTIVES!
Standard Model Features
The LETITIA MODEL w/ over 3,000SF!! Innovative and Stately front elevation on corner lot w/ corner partial wooded lot. Two story foyer w/ chandelier surrounded by oak railings & spindles. Abundant custom architectural details. 5 bedrooms, 3 baths, 3-car garage. Open & bright kitchen central to family room & dining. Large upper and lower social areas w/ wood floors upstairs and custom gas fireplace lower. Huge owners suite w/ TWO walk-ins, jacuzzi/double sink bath. 4th bedroom has direct bath access. Beautiful Large deck for outside gatherings. Subdivision amenities include central pond w/ fountain, butterfly park, multiple dog-parks, sidewalks, and a pending 20 acre multi0feature regional park and regional bike path adjacent! Shopping, grocery, medical etc are minutes away! Contact us for BUILDER INCENTIVES!
Floor Plan
Estimated Pricing
Available: April 1, 2026
Address: 8246 Dylan Drive
Approximate Size: 3050
Bedrooms: 5
Baths: 3
Type: Two Story

