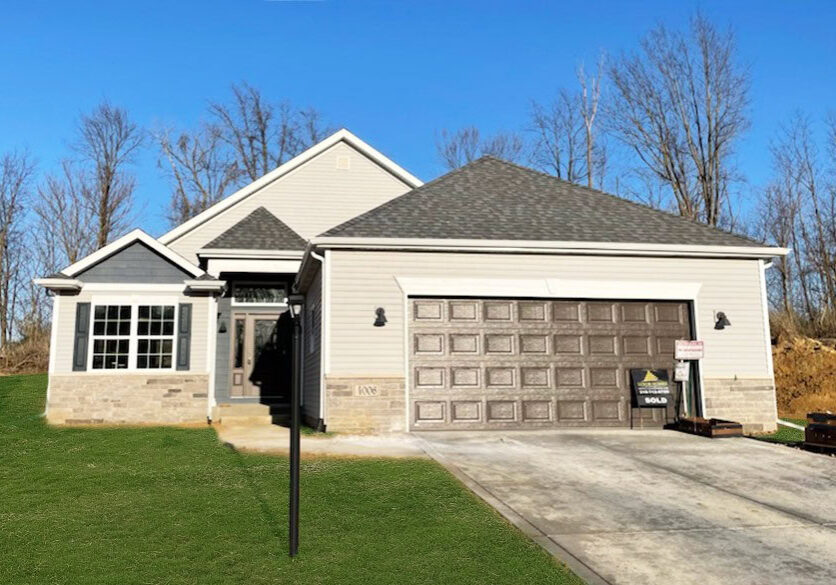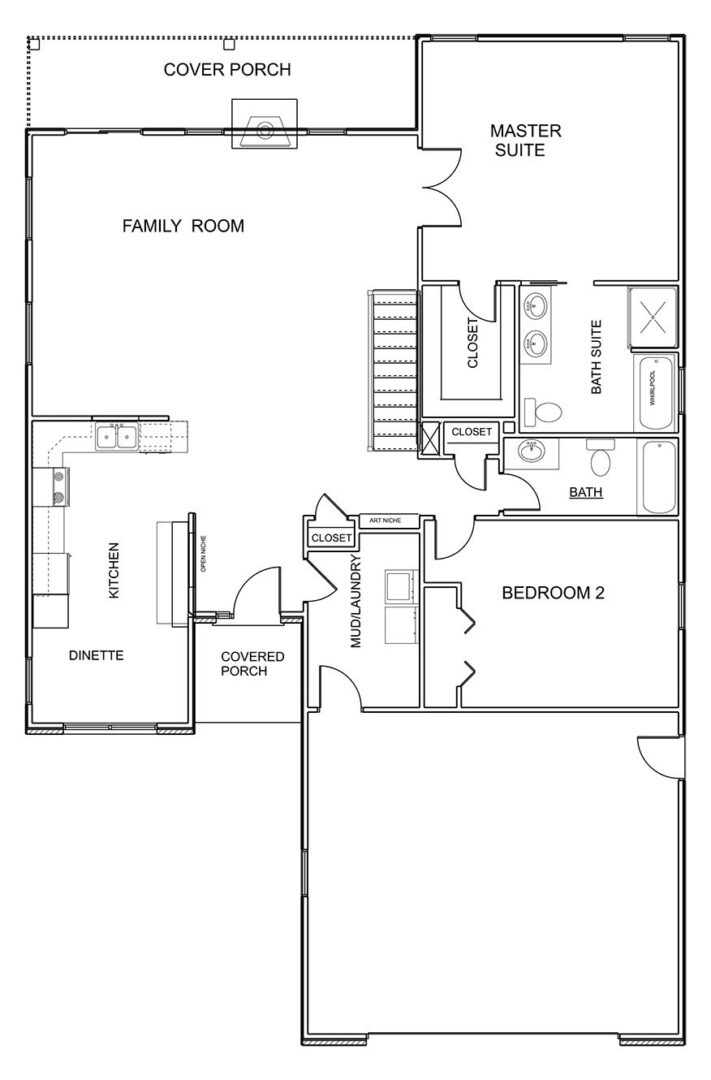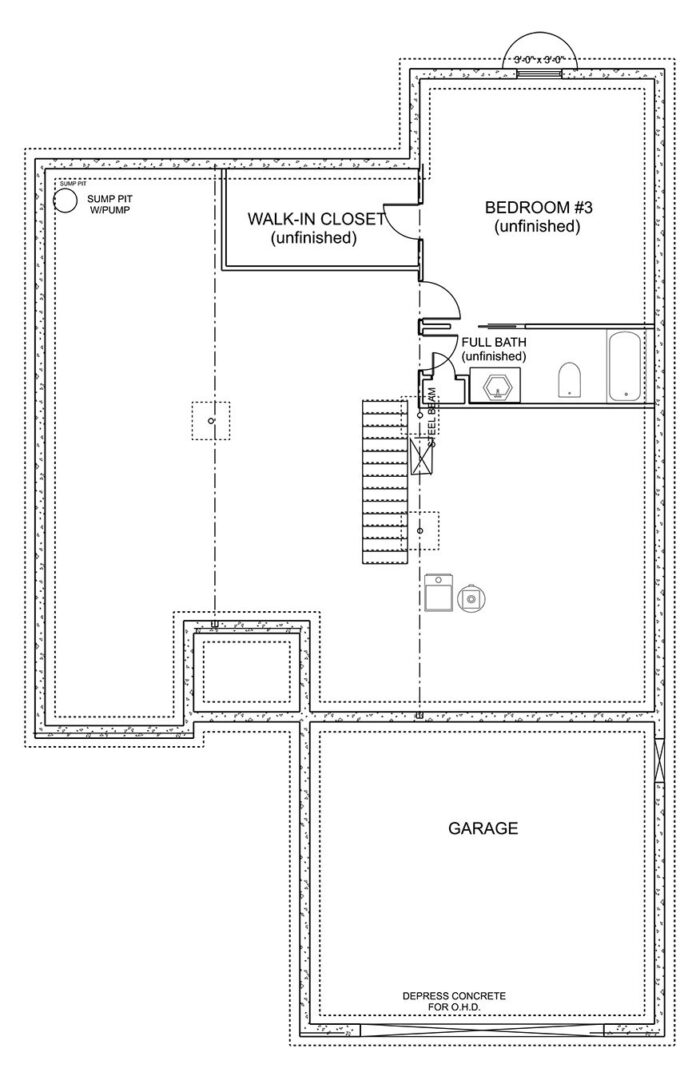The Aster

Details and Amenities
Proposed Custom Ranch home, not built. Kitchen is open to central family room with 14′ cathedral ceilings, abundant lighting and surrounded by trim accents. Decorative niches, plant shelves, custom lighting, multiple vaulted ceilings add character & class to your home. Rear viewing owner’s suite offers walk-in and a jacuzzi bath. Rear deck is partially covered! Price is approximate, requires quote to build. Full basement for optional 3rd, 4th bedroom and storage. See www.luxorhomes.net for standards/options. Subdivision amenities include central pond w/ fountain, butterfly park, multiple dog-parks, sidewalks, and a pending 20 acre multi-feature regional park and regional bike path adjacent! Shopping, grocery, medical etc are minutes away! Contact us for BUILDER INCENTIVES!
Standard Model Features
Optional Features







