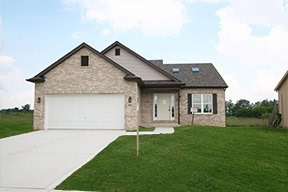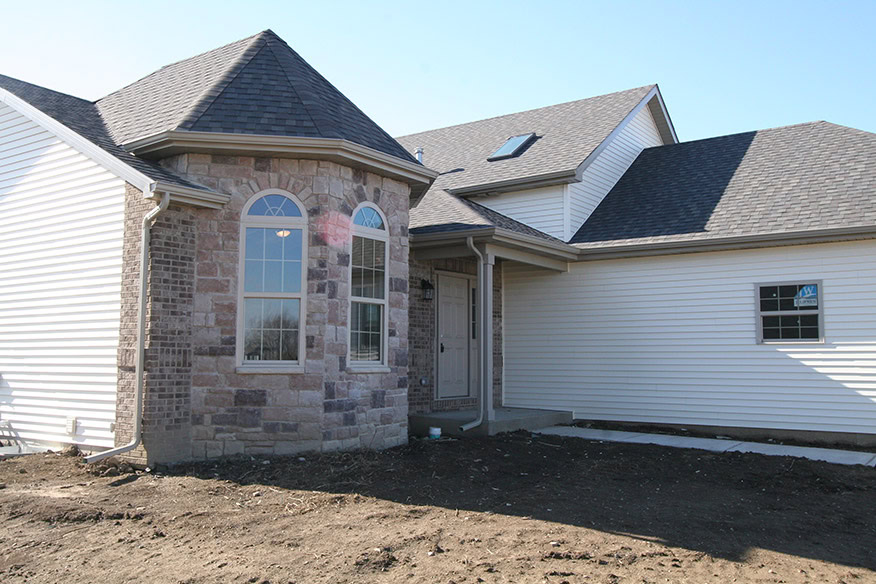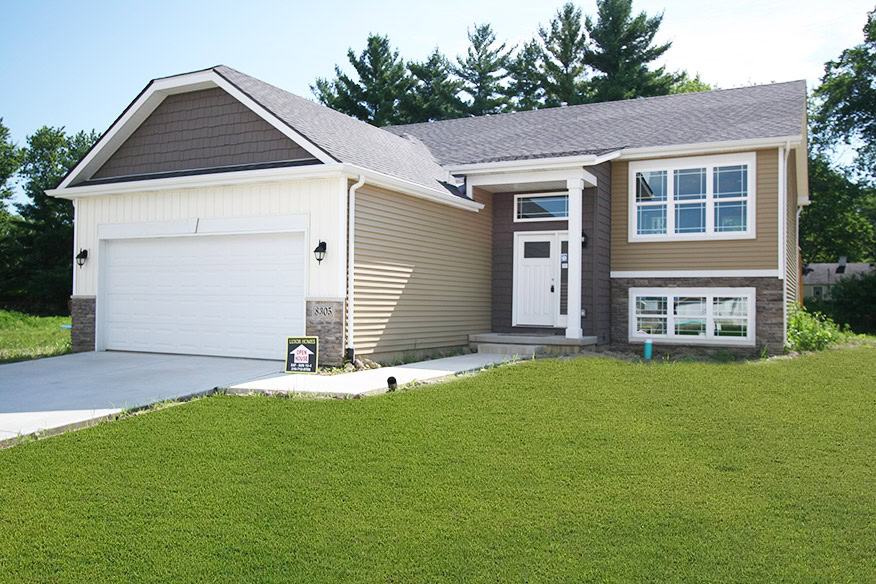View Our Most
Popular Multi Level Designs

The Felicia
This Elegant Multi-level home offers a Kitchen, Formal & Informal Dining, & optional Office on the Main Level, a Large Family Room, Laundry, & Guest Bedroom, upper Master has Jacuzzi & walk-in closet, possible Large Deck & basement.
Amenities
Bed: 3-5
Bath: 1-3
Garage: 2-3 car
Size: 2,200 - 2,400
The Julianne
This Innovative Multi-level home offers an optional Custom Castle front elevation, 14ft Cathedral Ceilings, very Open & Bright floor plan, Master Suite w/ walk-in & jacuzzi, lower level Guest Bedroom, bath & laundry w/ direct garage access, possible rear deck & basement.
Amenities
Bed: 3-5
Bath: 1-3
Garage: 2-3 car
Size: 2,100 - 2,400


The Winsor
This Multi-level offers a Georgeous elevation, Formal & Informal Dining, Living & Family Rooms, Open Floor Plan w/ 14ft ceilings & plant shelves, lower level family room, bedroom, & bath, possible Large Deck & basement.
Amenities
Bed: 3-5
Bath: 1-3
Garage: 2-3 car
Size: 2,000 - 2,400
