View Our Most
Popular Raised Ranch Designs
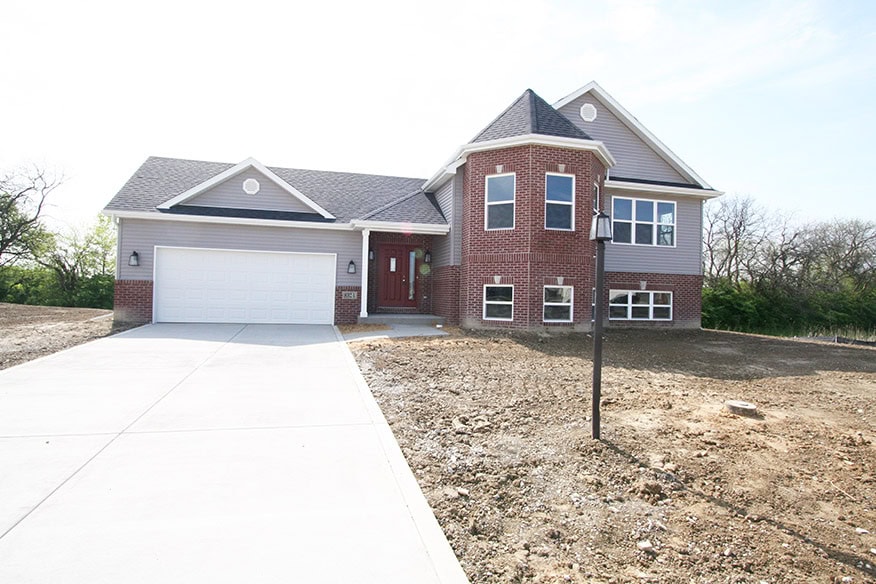
The Isabella
The home offers many advantages of the Expanded Marian but it's custom castle-elevation and central foyer make it quite unique. The plan's width requires a wider lot.
Amenities
Bed: 3-5
Bath: 1-3
Garage: 2-3 car
Size: 2,400 - 3.300
The Expanded Marian
The Expanded Marian Raised Ranch is one of our most popular plans due to its abundant and open space, high ceilings, social space, typical 3-car garage, and large master suite and private bath.
Amenities
Bed: 3-5
Bath: 1-3
Garage: 2-3 car
Size: 2,400 - 3,300
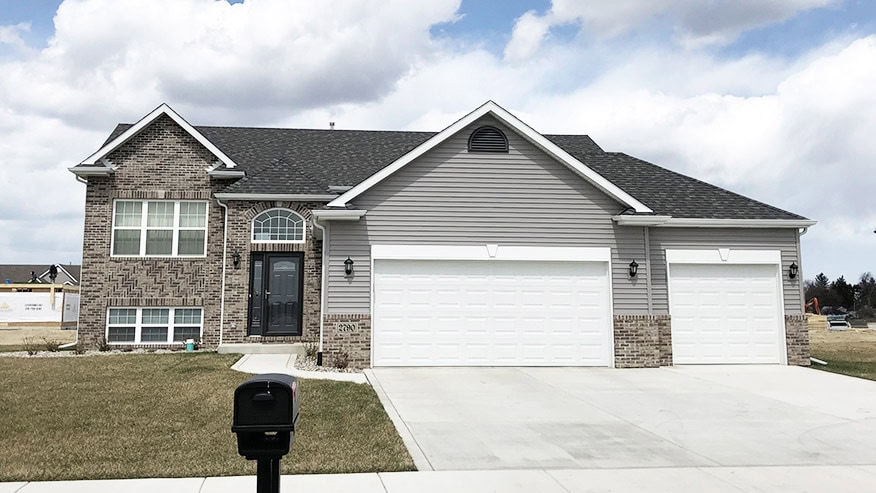
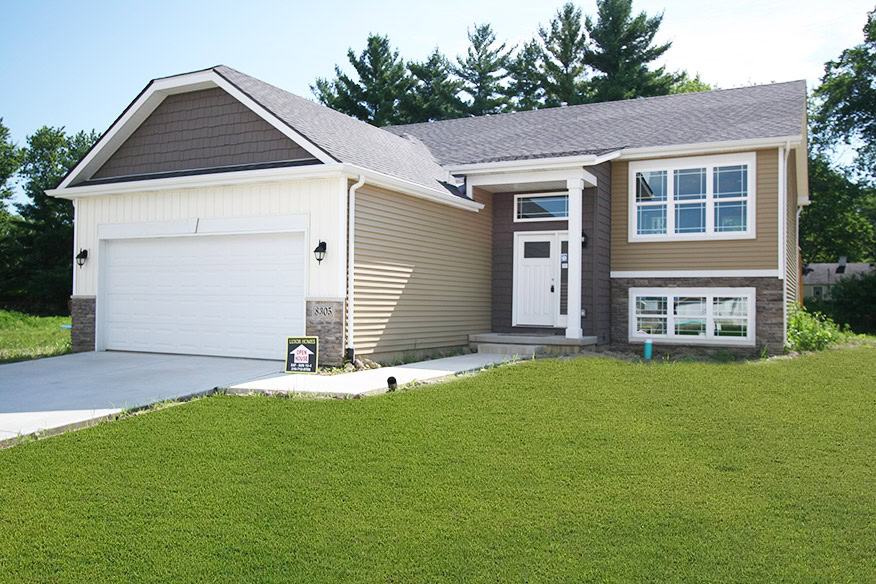
The Marian
The Marian Raised Ranch is one of our most popular plans due to its abundant and open space, high ceilings, and social space.
Amenities
Bed: 3-5
Bath: 1-3
Garage: 2-3 car
Size: 2,400 - 2,700
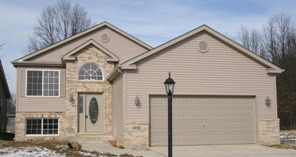
The Vivian
The Vivian is a traditional raised ranch which is narrow and deep allowing it to fit on most subdivision lots.
Amenities
Bed: 3-5
Bath: 1-3
Garage: 2-3 car
Size: 2,400 - 3,300
The Attached Angela
Amenities
Bed: 3-4
Bath: 2-3
Garage: 2 car
Size: 1,800 - 2,500
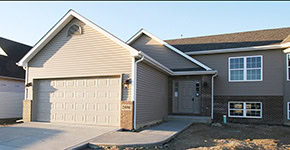
The Attached Marian
This Elegant Raised Ranch offers a Custom Castle Front, Open Concept w/ Large Family Room, Dinette, Large Kitchen w/Pantry & Laundry. Upper & Lower Social Space, Private Master Bath, Large Deck, Wooded Large Lot, Oak Rails & More!
Amenities
Bed: 3-4
Bath: 2-3
Garage: 2 car
Size: 1,800 - 2,500
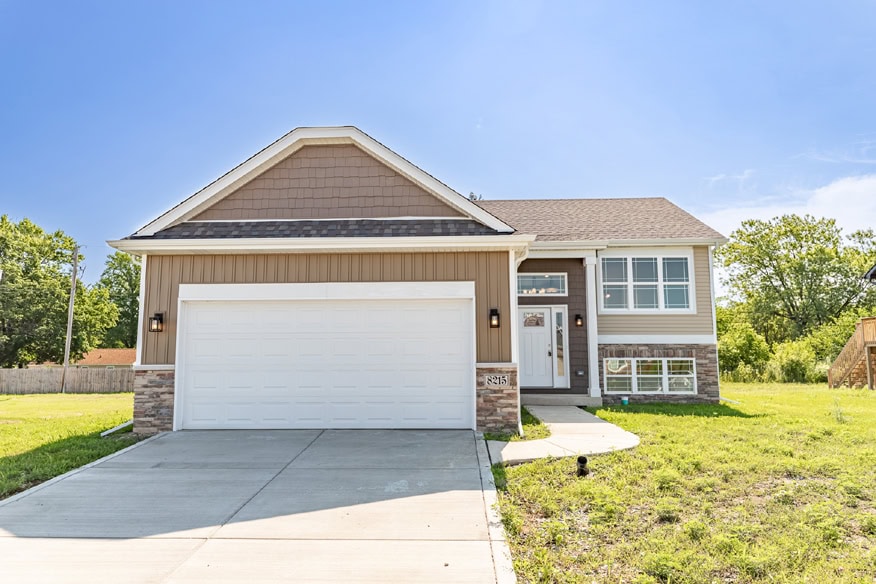
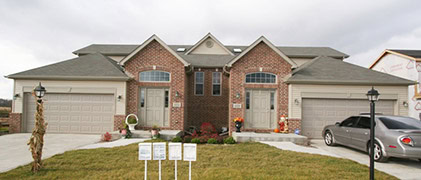
The Attached Vivian
Amenities
Bed: 4-5
Bath: 2-3
Garage: 2-2 1/2 car
Size: 2,100 - 2,700
