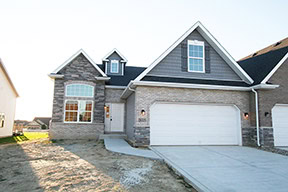View Our Most
Popular Raised Ranch Designs
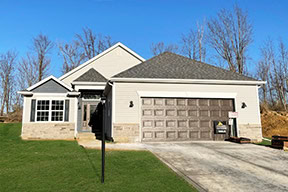
The Aster
Amenities
Bed: 2
Bath: 2
Garage: 2 car
The Illana
This Statelyhome offers a Brick Covered Porch, 3 abundantly spaced Bedrooms w/ a Master Bath Suite/Jacuzzi w/ walk-in closet, large Kitchen & Laundry, Formal & Informal Dining, Plant Shelves, Large Deck,upgraded flooring & trim through-out.
Amenities
Bed: 3-5
Bath: 1-3
Garage: 2-3 car
Size: 1,400 - 1,800
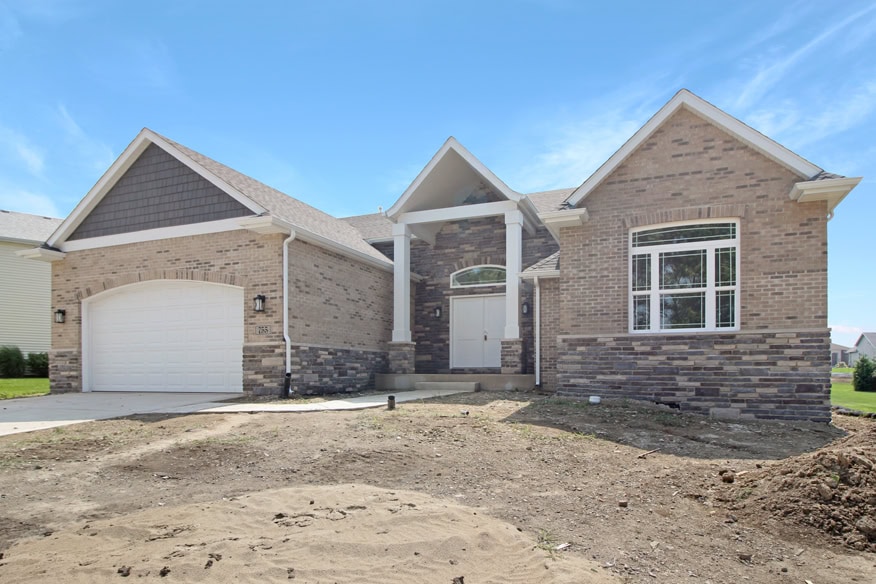
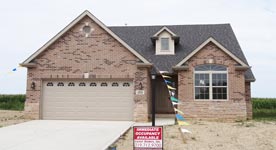
The Iris
Amenities
Bed: 3-5
Bath: 1-3
Garage: 2-3 car
Size: 1,400 - 1,700
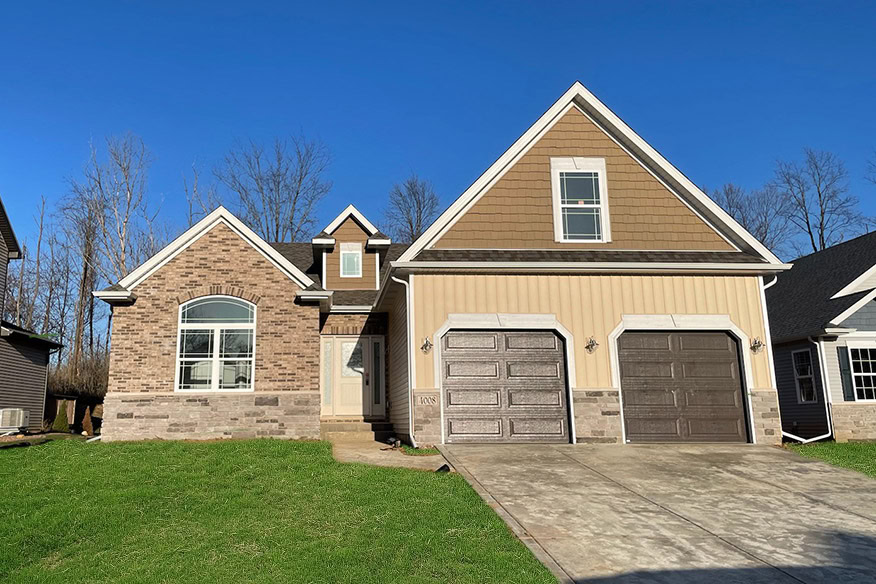
The Lilly
This Custom Ranch offers an Expanded Kitchen, Master Suite, w/ two walk-in closets, Jacuzzi Mstr Bath, 14 Ft Ceilings, possible 2-story foyer, bonus room above garage, finished 4th bedroom at bottom of basement stairs, a Fireplace, Skylights, & More.
Amenities
Bed: 2-4
Bath: 2-3
Garage: 2-3 car
Size: 1,500 - 2,000
The Stella
Amenities
Bed: 3-4
Bath: 2-3
Garage: 2-3 car
Size: 2,000 - 2,500
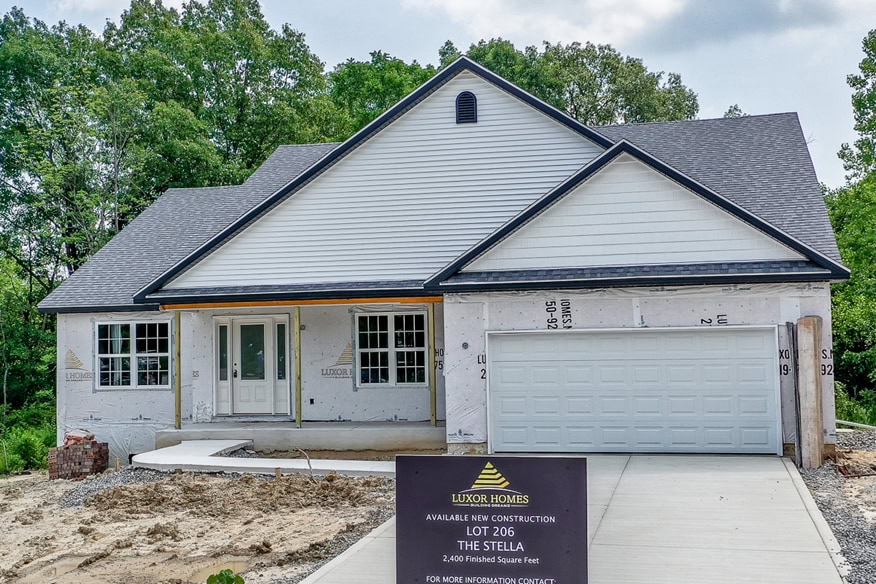
The Attached Lilly
Amenities
Bed: 4
Bath: 2
Garage: 2 car
