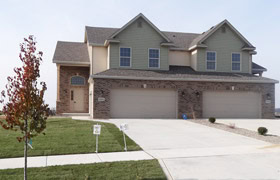View Our Most
Popular Two Story Home Designs
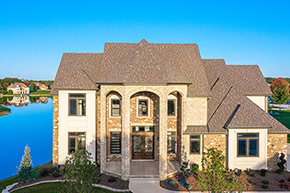
The Alexis
Gated Community Lake Front Home with Full Walk-out Basement. This Two-story home has 4 Beds, 2 1/2 Baths & Loft with Basement Bath rough-in. Stunning Two-Story Great Room with Gorgeous Chandelier, Full Appliances, Custom Lighting, Flooring, Tops, Cabinets, Closets, & more! Two-Tier rear yard & Full-width Deck overlooks 60 acre Spring fed, sporting lake. Basement is finished. Showings by Appointment Only.
Amenities
Bed: 4
Bath: 2 1/2
Garage: 3 car
The Ashley
Garage Under 2-Story w/ Open Concept, Main Level Cathedrals & Skylights, Master Suite w/ walk-in & jacuzzi, Kitchen Overlooks Dining & Family Rooms, Large Rear Deck, Two Social Areas & more!
Amenities
Bed: 3-4
Bath: 1-3
Garage: 2-3 car
Size: 2,000 - 2,400
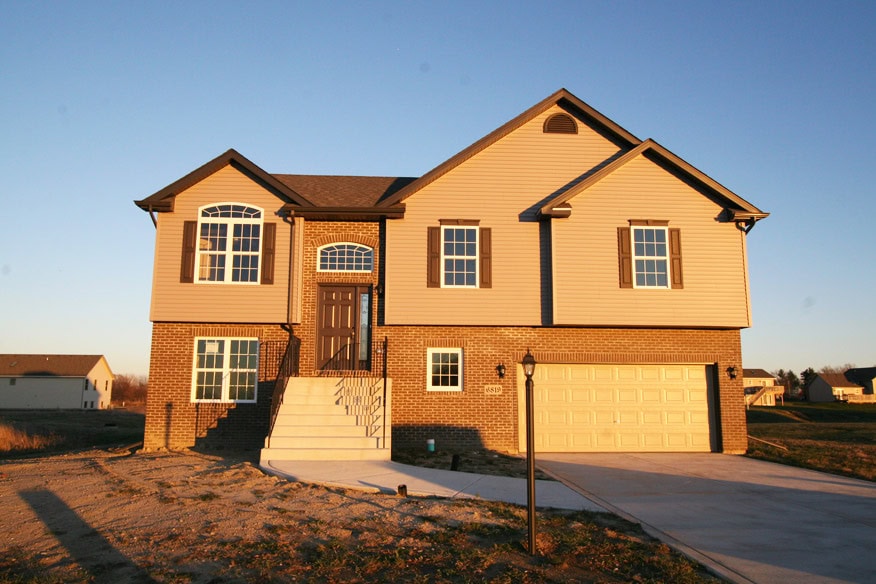
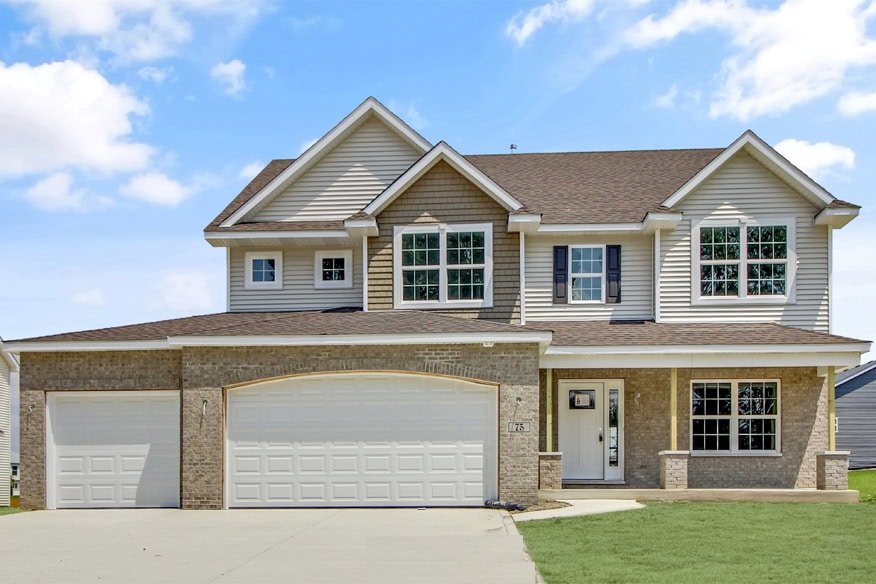
The Avianna
This Elegant Two Story offers an Open Concept w/ Large Family Room and Living Room, Formal Dining, Kitchen Island & walk-in Pantry! Upper & Lower Laundry, Master has Jacuzzi & Two walk-in closets, Large Deck & full basement possible..
Amenities
Bed: 4-5
Bath: 1-3
Garage: 2-3 car
Size: 2,600 - 2,800
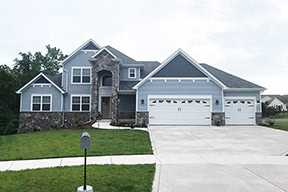
The Dorian
Amenities
Bed: 4
Bath: 3 1/2
Garage: 3 car
The Franklin
This Stately Home offers a surprisingly Open Main Level, Formal & Informal Dining, Upper & Lower Laundry, Huge Master w/ two walk-in closets, jacuzzi, Full basement, Vaulted Upper Ceilings, Covered Front Porch, Skylights, & More..
Amenities
Bed: 3-5
Bath: 1-3
Garage: 2-3 car
Size: 2,600 - 2,800
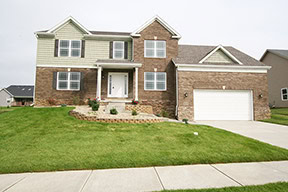
The Georgetown
This Impressive Home has a Two Story Foyer surrounded by Custom Trim, Formal & Informal Dining, & a Generous Great Room. The Master Bath is huge w/ two walk-in closets & Jacuzzi whirlpool, large deck & basement possible.
Amenities
Bed: 3-4
Bath: 1-3
Garage: 2-3 car
Size: 2,200 - 2,600
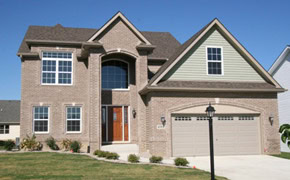
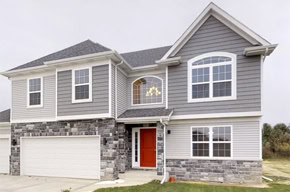
The Hamilton
Amenities
Bed: 4
Bath: 2 - 2 1/2
Garage: 2 1/2 car
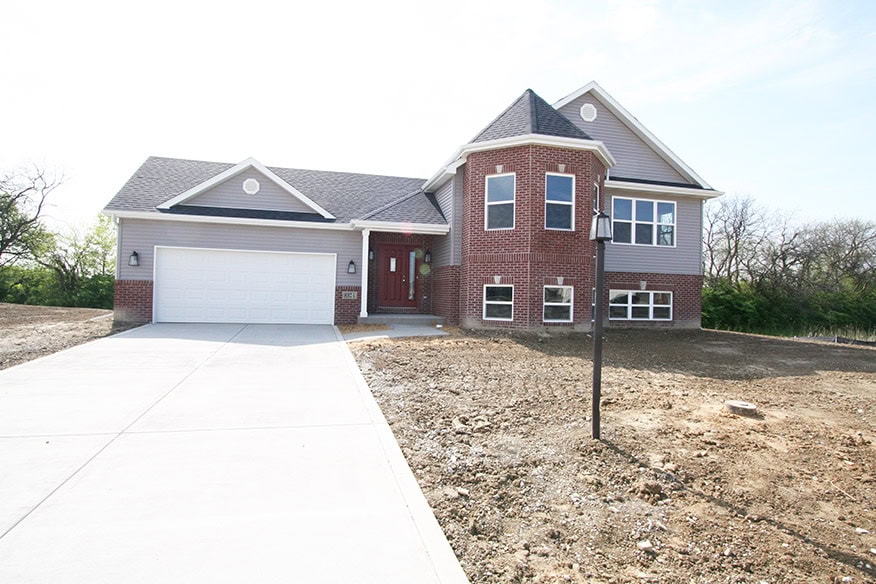
The Isabella II
Amenities
Bed: 4
Bath: 4
Garage: 2 1/2 car
The Jean
Amenities
Bed: 4
Bath: 3
Garage: 3 car
Size: 2,600
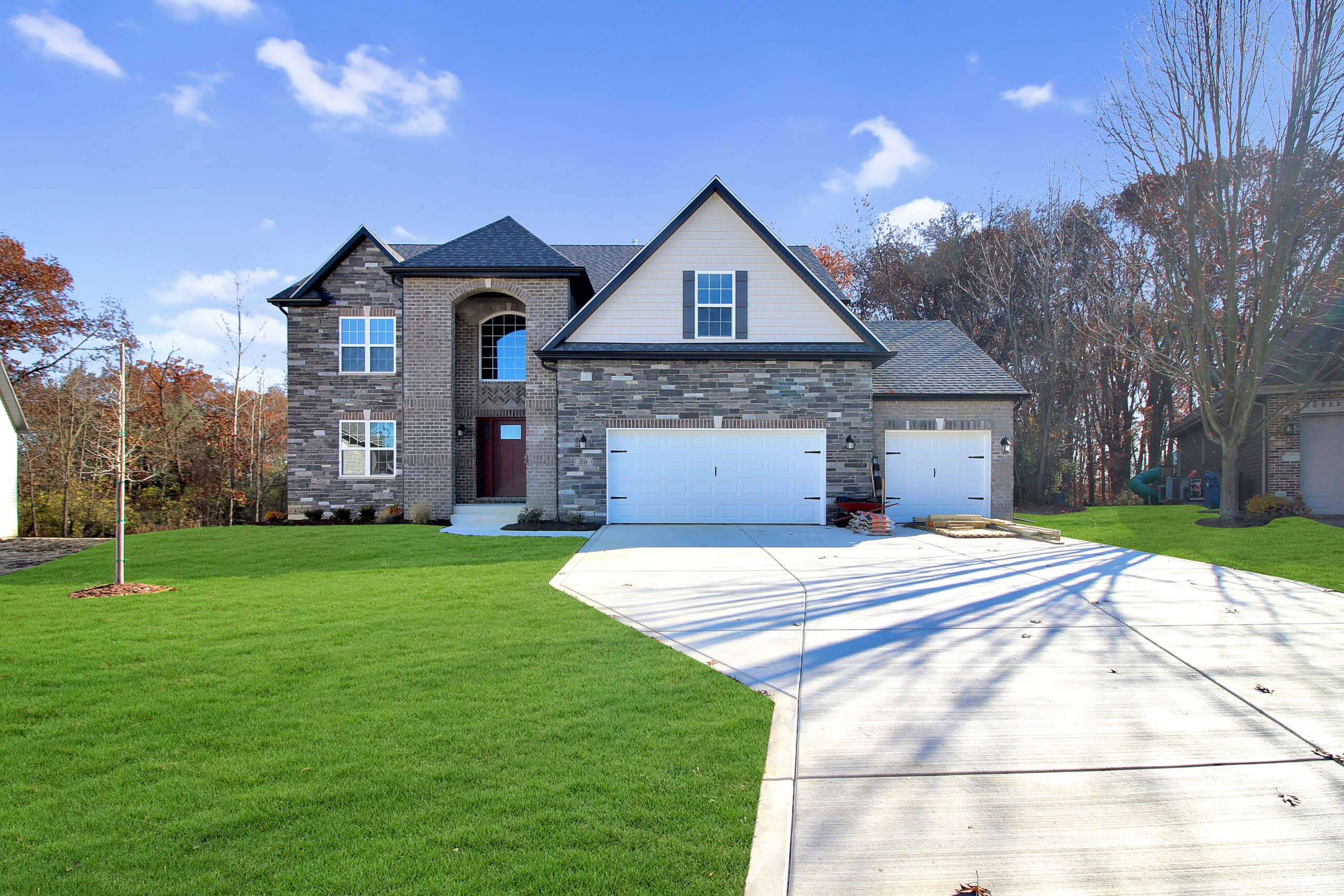
The Jennifer
This Story & One Half offers 3 bedrooms, 3 Baths, 2 1/2-Car Garage, Custom Two-Story Entry, Second Master Suite w/ walk-in closet, Deluxe Mstr Bath, 14 Ft Ceilings, large deck & full basement possible.
Amenities
Bed: 3
Bath: 1-3
Garage: 2-3 car
Size: 2,000 - 2,400
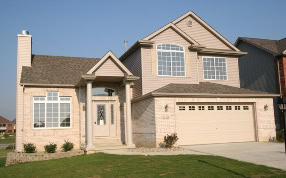
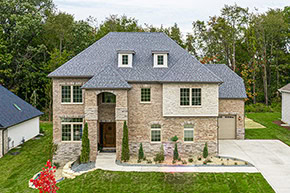
The Maximilian
Amenities
Bed: 4
Bath: 3
Garage: 2 1/2 car
Size: 3,000

The Mckayla
Amenities
Bed: 4
Bath: 3
Garage: 3 car
The Michele
Beautiful Two-Story home with 17 ft. foyer entry open to loft. If you wants tons of usable space and generous bedrooms, this is it! An over sized kitchen and huge island overlook the breakfast room and great room w/ optional stone fireplace. Main level 5th bedroom ideal for guests or office space. Oak railings and iron spindles; upgraded trim; flooring; decorative plant shelves and niches throughout this unique home. Master Suite offers a walk-in closet and private bath w/ jacuzzi tub and tiled shower. Bedrooms split a jack-n-jill bath. You'll enjoy the bonus social space from the loft. Full unfinished basement ready for your personal touches. Buy can make selections and customize the plan! Prices subject to change.
Amenities
Bed: 5
Bath: 3
Garage: 3 car
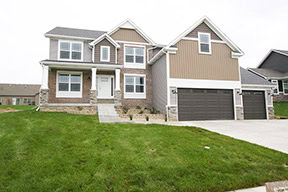
The Stanford
This Main-floor Master Bedroom 2-Story will be sure to Wow you! A 2-Story foyer opens to the spacious kitchen & cathedral ceiling family room with optional 12 ft. fireplace! The Master is generous in size with rear yard view attached to a large walk-in closet and bath suite full of tile; glass surround shower & whirlpool. You won't want to leave! Upper level has cathedral ceilings; loft space (optional 5th bedroom). 3 additional Bedrooms and 3rd bath. Full unfinished basement ready for your personal touches. Buyer can make selections and customize the plan! Prices subject to change.
Amenities
Bed: 3-4
Bath: 1-3
Garage: 2-3 car
Size: 2,200 - 2,600
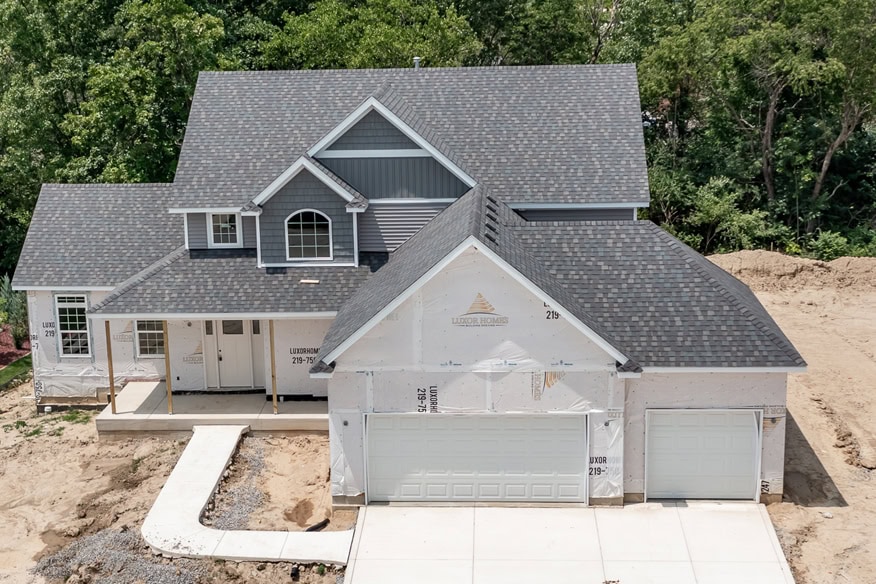
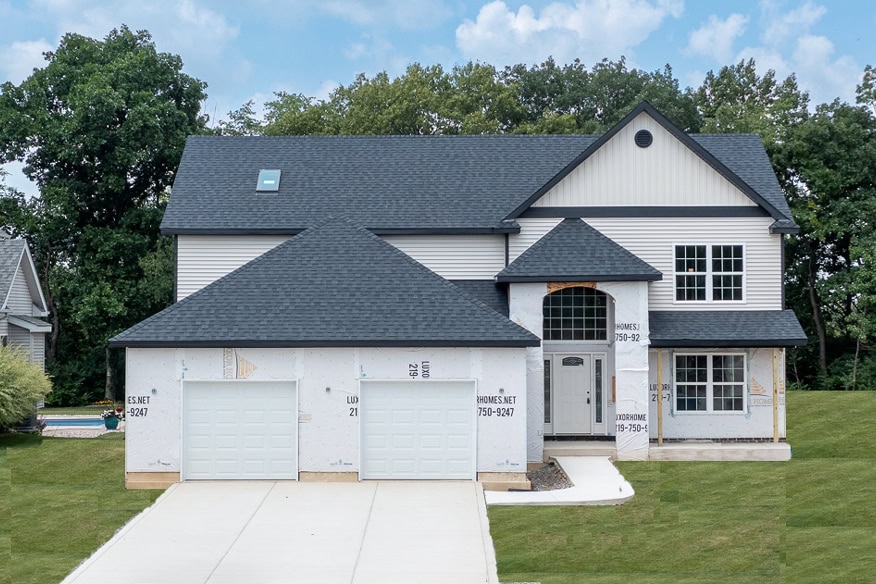
The Washington
This Prestigious Home offers a Two-Story Foyer surrounded w/ Spindles & Oak rails, Large Master w/ two walk-in closets & jacuzzi bath, Cathedral Ceilings upstairs, Two Main level social areas, Formal & Informal Dining, & More.
Amenities
Bed: 4
Bath: 1-3
Garage: 2-3 car
Size: 2,200 - 2,800
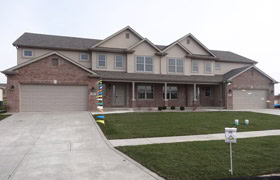
The Cameron
Amenities
Bed: 4
Bath: 2 1/2
Garage: 2 car
The Dylan
Amenities
Bed: 4
Bath: 2 1/2
Garage: 2 1/2 car
