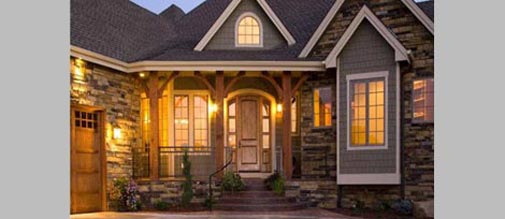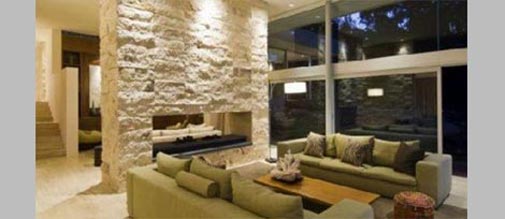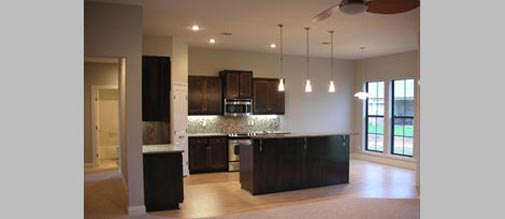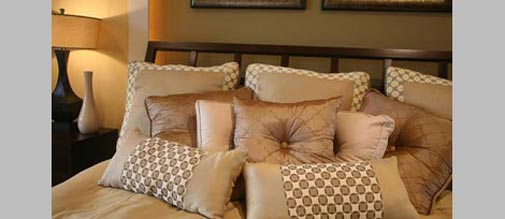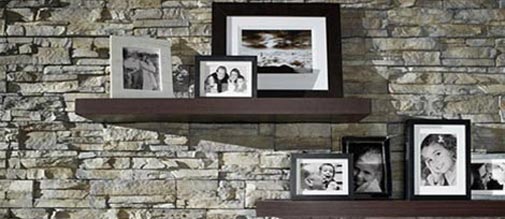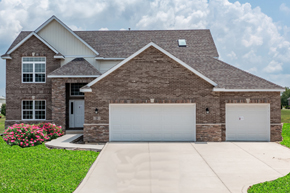Luxor Homes Inc.
"Building Dreams"


Crown Point Quick Move In Homes
The Washington
Crown Point, IN
| Address: | 7210 102nd Place |
| Bed: | 4 |
| Bath: | 2 1/2 |
| Garage: | 3 car |
| Size: | 2600 |
| Price: | $492,500. |
| Available: | TBD Proposed construction... home not started 2023 |
NThis Spacious 2-Story features a Stone Covered Porch, Two-Story Foyer with Ceramic Floor. Oversized windows, an Expanded Kitchen overlooking the Dinette and Family Room. Cathedral ceilings, Oak Railings & Spindles, Decorative Plant Shelves and Niches Thru-Out. Oversized Master Bedroom Includes a Walk-in Closet and Deluxe master Bathroom Suite with Jacuzzi tub and a Separate Shower. 4 Bedrooms and 2 Full Baths Upstairs plus Powder room in the Lower Level. Laundry is Located Centrally on The Main Level.
We're Sorry, all other Crown Point Quick Move In Homes have been SOLD.
Please refer to Popular Designs for common new construction plan options.
Please refer to Popular Designs for common new construction plan options.
For an Appointment Contact
Luxor Homes, Inc.
Randy Hall 219-712-9700
Showroom Address:
4259 E Lincoln Hwy
Merrillville, IN 46410
Your Plan & Lot or Ours!
Luxor Homes, Inc.
Randy Hall 219-712-9700
Showroom Address:
4259 E Lincoln Hwy
Merrillville, IN 46410
Your Plan & Lot or Ours!
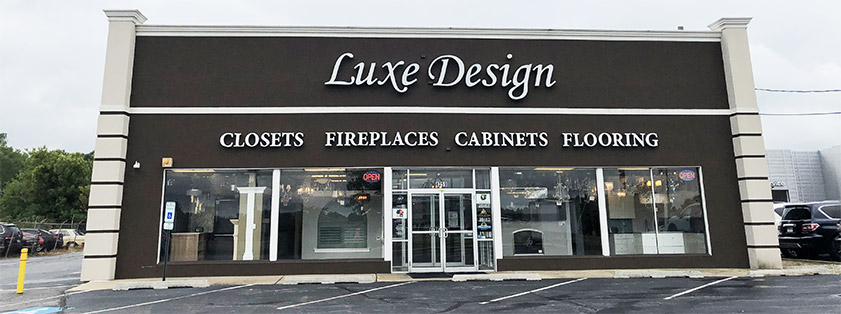

Luxor Homes, Inc
4259 E Lincoln Hwy, Suite A
Merrillville, IN 46410
Phone: 219-750-9247
Copyright © 2017 - Luxor Homes, Inc, All Rights Reserved.
 Quick Move in
Quick Move in Open Houses
Open Houses Testimonials
Testimonials Communities
Communities Rent-to-Own
Rent-to-Own

