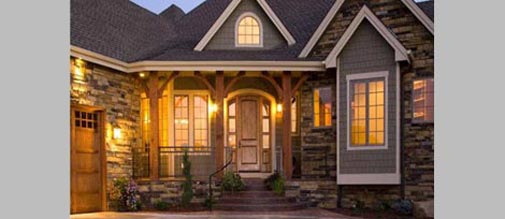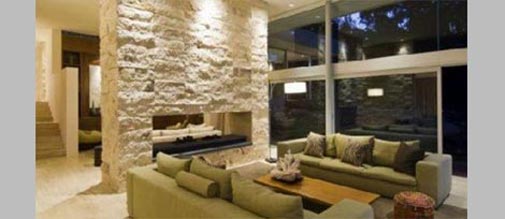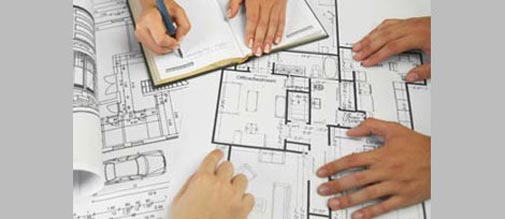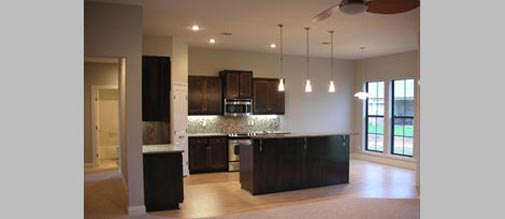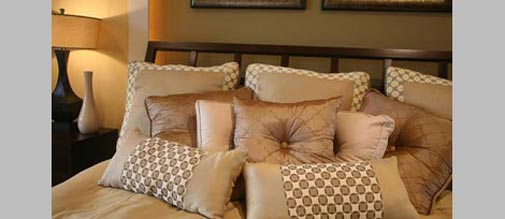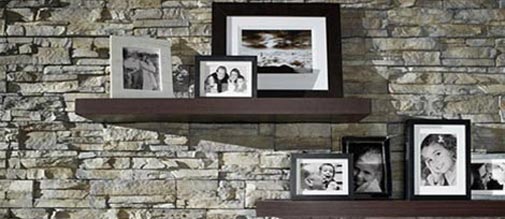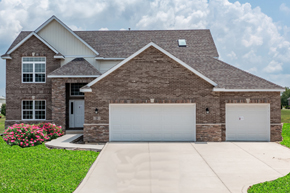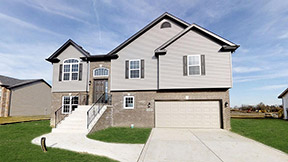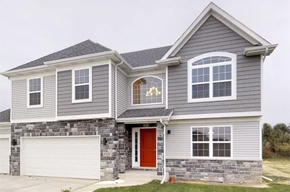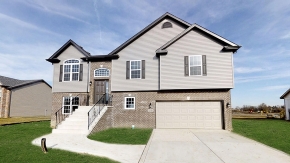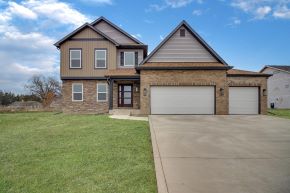Luxor Homes Inc.
"Building Dreams"


Two Story Quick Move In Homes
The Washington
Crown Point, IN
| Address: | 7210 102nd Place |
| Bed: | 4 |
| Bath: | 2 1/2 |
| Garage: | 3 car |
| Size: | 2600 |
| Price: | $492,500. |
| Available: | TBD Proposed construction... home not started 2023 |
NThis Spacious 2-Story features a Stone Covered Porch, Two-Story Foyer with Ceramic Floor. Oversized windows, an Expanded Kitchen overlooking the Dinette and Family Room. Cathedral ceilings, Oak Railings & Spindles, Decorative Plant Shelves and Niches Thru-Out. Oversized Master Bedroom Includes a Walk-in Closet and Deluxe master Bathroom Suite with Jacuzzi tub and a Separate Shower. 4 Bedrooms and 2 Full Baths Upstairs plus Powder room in the Lower Level. Laundry is Located Centrally on The Main Level.
The Ashley
Merrillville, IN
New Construction 4 bedroom, 3 Bath. Vaulted Entryway with Oak Railings and Wood Spindles. Open Concept Great Room and Kitchen with Formal Dining area. Large Master Suite with Bath Ensuite with double vanity; whirlpool; shower and walk-in closet. Lower Level Family Room designed for entertaining and optional Fireplace. Mud Room located off of the garage. Heated Utility Room in garage for Workshop area. Large Upper deck and Lower Patio area.
| Address: | 8317 Dylan Drive |
| Bed: | 4 |
| Bath: | 3 |
| Garage: | 2 1/2 car |
| Size: | 2252 |
| Price: | $429,900. |
| Available: | March 2025 |
The Hamilton
Merrillville, IN
| Address: | 8323 Dylan Drive |
| Bed: | 4 |
| Bath: | 3 |
| Garage: | 2 1/2 car |
| Size: | 2200 |
| Price: | $454,900. |
| Available: | March 2025 |
Proposed New Construction 4 bedroom 2.5 bath custom Two-story located in Liberty Estates, Merrillville, Indiana. Entertain in style in the large open concept kitchen and living room with 14' cathedral ceilings and formal dining. Kitchen boosts beautiful multi-level cabinets and granite countertops. Retreat to the oversized rear deck. Large master with walk-in closet and private ensuite bath with separate whirlpool & shower. 3 Additional spacious bedrooms offer endless possibilities. Mudroom is conveniently located off the garage and boosts storage. Unfinished basement for 5th bedroom.
The Ashley
Merrillville, IN
New Construction 4 bedroom, 3 Bath. Vaulted Entryway with Oak Railings and Wood Spindles. Open Concept Great Room and Kitchen with Formal Dining area. Large Master Suite with Bath Ensuite with double vanity; whirlpool; shower and walk-in closet. Lower Level Family Room designed for entertaining and optional Fireplace. Mud Room located off of the garage. Heated Utility Room in garage for Workshop area. Large Upper deck and Lower Patio area.
| Address: | 8241 Dylan Drive |
| Bed: | 4 |
| Bath: | 3 |
| Garage: | 2 1/2 car |
| Size: | 2252 |
| Price: | $434,500. |
| Available: | June 2025 |
The Louise
Merrillville, IN
| Address: | 8247 Dylan Drive |
| Bed: | 3 |
| Bath: | 2 1/2 |
| Garage: | 3 car |
| Size: | 2200 |
| Price: | $433,900. |
| Available: | June 2025 |
THE LOUISE MODEL, LOCATED IN THE NEW LIBERTY ESTATES SUBDIVISION, Two Story Entryway with Brick detail. Beautiful cathedral Foyer with Oak Railings and Wood Spindles. Large Kitchen with Expanded Island open to large Family Room for entertaining. Lower level Large Family Room offers additional social space. Deluxe Master Suite with Walk-in closets and Bath Suite with Double Bowl Vanity; separate shower and whirlpool. Upper level cathedral ceilings with 2 additional generous size bedrooms and full guest bath.
We're Sorry, all other Two Story Quick Move In Homes have been SOLD.
Please refer to Popular Designs for common new construction plan options.
Please refer to Popular Designs for common new construction plan options.
For an Appointment Contact
Luxor Homes, Inc.
Randy Hall 219-712-9700
Showroom Address:
4259 E Lincoln Hwy
Merrillville, IN 46410
Your Plan & Lot or Ours!
Luxor Homes, Inc.
Randy Hall 219-712-9700
Showroom Address:
4259 E Lincoln Hwy
Merrillville, IN 46410
Your Plan & Lot or Ours!
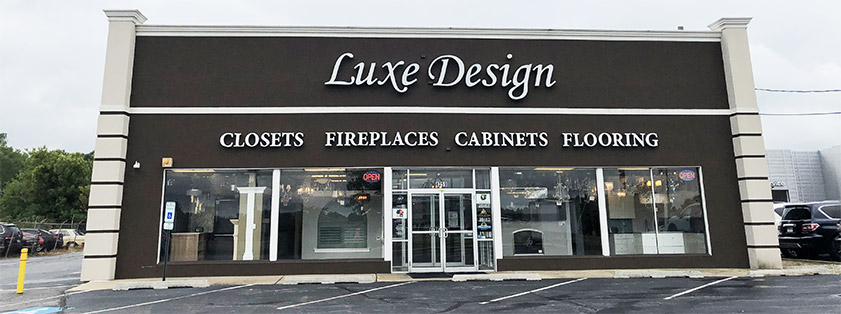

Luxor Homes, Inc
4259 E Lincoln Hwy, Suite A
Merrillville, IN 46410
Phone: 219-750-9247
Copyright © 2017 - Luxor Homes, Inc, All Rights Reserved.
 Quick Move in
Quick Move in Open Houses
Open Houses Testimonials
Testimonials Communities
Communities Rent-to-Own
Rent-to-Own

