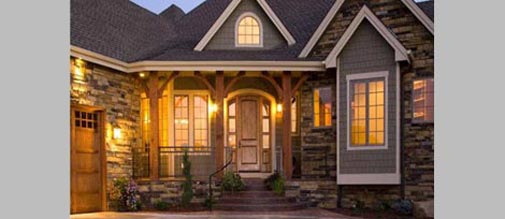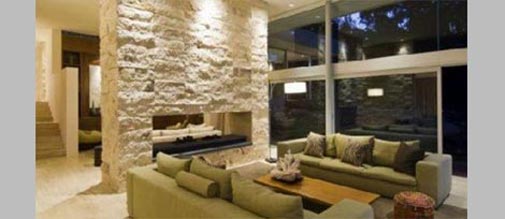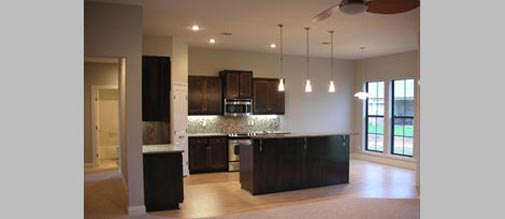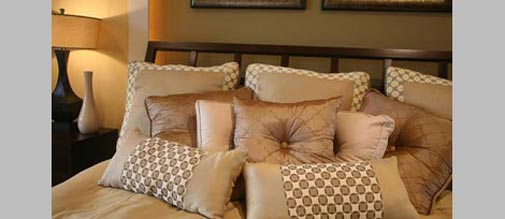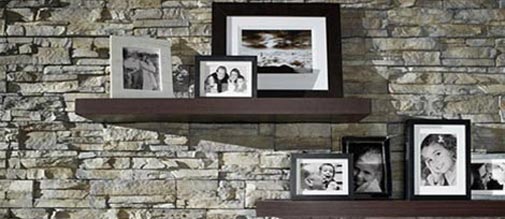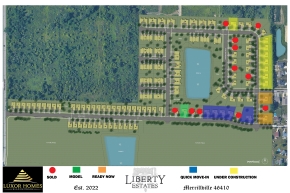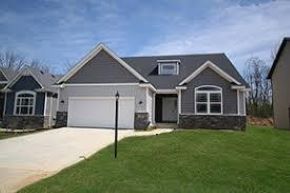Luxor Homes Inc.
"Building Dreams"


Ranch Quick Move In Homes
The Subdivision Lots
Merrillville, IN
The Lilly
Merrillville, IN
New Construction Custom Ranch with 3 Bedroom 2 Bath located in Cressmoor Estates, Hobart, Indiana. Large open concept kitchen and 15 x 28' living room with 14' cathedral ceilings. Multi-level Cabinetry with crown molding detail. Beautiful breakfast bar seating with quartz tops. Generous 17x16' master bedroom with walk-in closet and private ensuite bath with oversized whirlpool and dual vanity. Upper Loft offers endless possibilities for office or craft area. Unfinished basement for 4th bedroom and storage.
| Address: | 8309 Dylan Drive |
| Bed: | 3 |
| Bath: | 2 |
| Garage: | 2 1/2 car |
| Size: | 2082 |
| Price: | $462,900. |
| Available: | March 2025 |
We're Sorry, all other Ranch Quick Move In Homes have been SOLD.
Please refer to Popular Designs for common new construction plan options.
Please refer to Popular Designs for common new construction plan options.
For an Appointment Contact
Luxor Homes, Inc.
Randy Hall 219-712-9700
Showroom Address:
4259 E Lincoln Hwy
Merrillville, IN 46410
Your Plan & Lot or Ours!
Luxor Homes, Inc.
Randy Hall 219-712-9700
Showroom Address:
4259 E Lincoln Hwy
Merrillville, IN 46410
Your Plan & Lot or Ours!
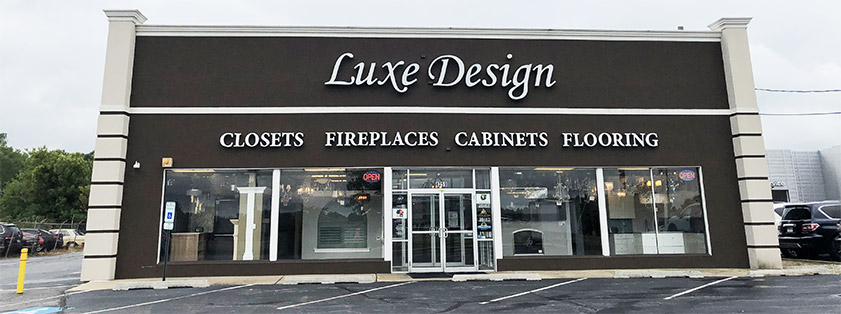

Luxor Homes, Inc
4259 E Lincoln Hwy, Suite A
Merrillville, IN 46410
Phone: 219-750-9247
Copyright © 2017 - Luxor Homes, Inc, All Rights Reserved.
 Quick Move in
Quick Move in Open Houses
Open Houses Testimonials
Testimonials Communities
Communities Rent-to-Own
Rent-to-Own

