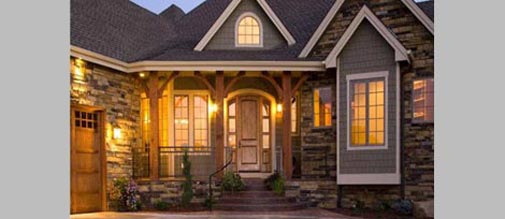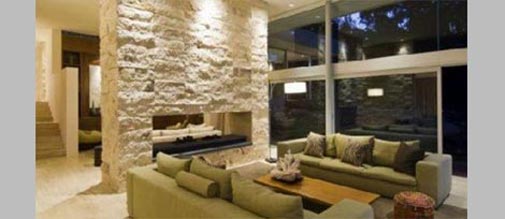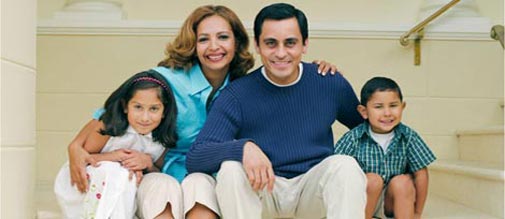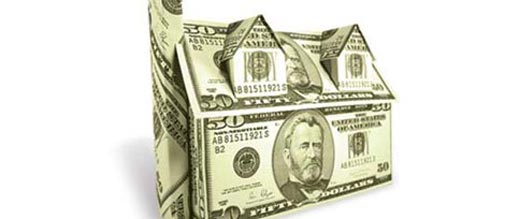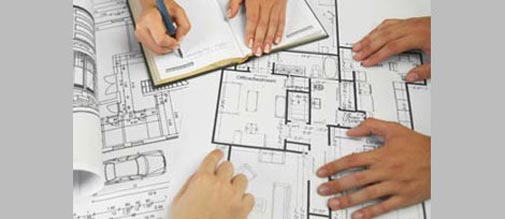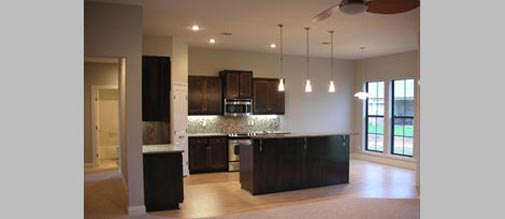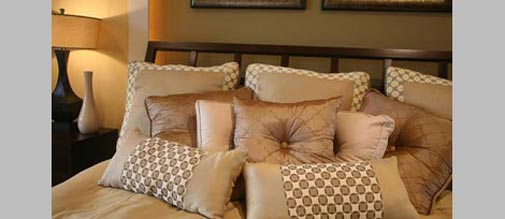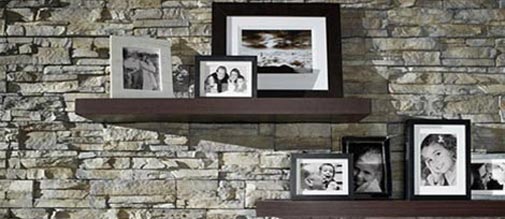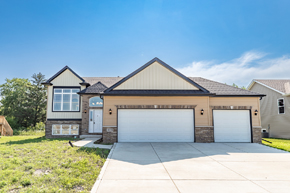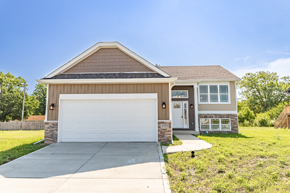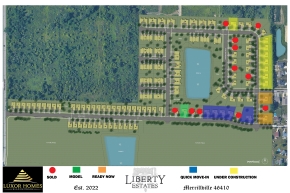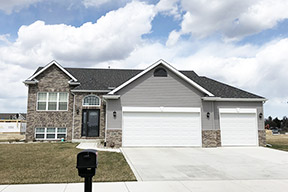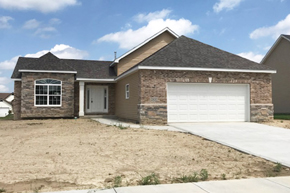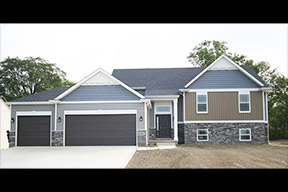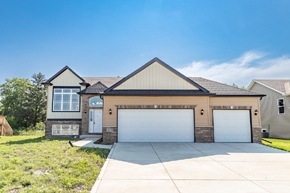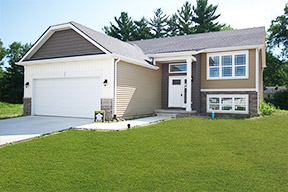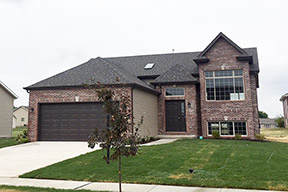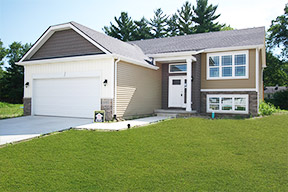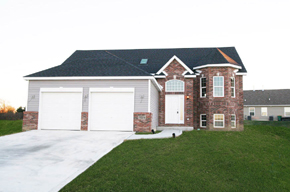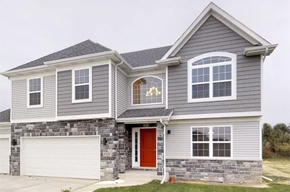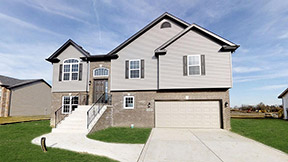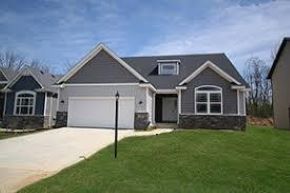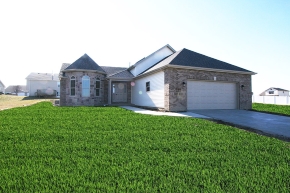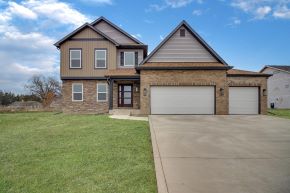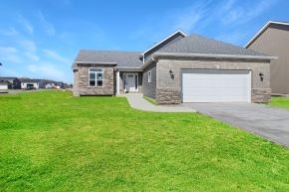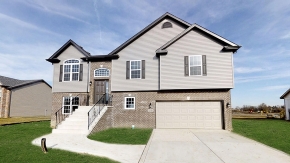Luxor Homes Inc.
"Building Dreams"


Merrillville Quick Move In Homes
The Expanded Marian
Merrillville, IN
| Address: | 8229 Marshall St. |
| Bed: | 5 |
| Bath: | 3 |
| Garage: | 3 car |
| Size: | 2,820 |
| Price: | $439,900.00 |
| Available: | Immediately |
This Raised Ranch offers 5 bedrooms, 3 Baths, 3-Car Garage, Custom Two-Story Entry, Granite Tops, Upgraded Trim & Flooring, Second Master Suite, Deluxe Mstr Bath & Jack & Jill Guest Bath, 14 Ft Ceilings, Fireplace, Iron Spindles & More.
The Marian
Merrillville, IN
New Construction 4 Bedroom 3 Bath in Heritage North. Entertain in style with the large social space on both levels! Large open concept kitchen, dinette and living room with 14' vaulted ceilings. Generous master with walk-in closet and private ensuite bath with whirlpool and double vanity. 4 spacious bedrooms offer space for the entire family or guests! Optional fireplace and more!
| Address: | 8215 Marshall St |
| Bed: | 4 |
| Bath: | 3 |
| Garage: | 2 car |
| Size: | 2,450 |
| Price: | $414,900.00 |
| Available: | Immediately |
The Isabella
Merrillville, IN
| Address: | 8349 Dylan Dr. |
| Bed: | 5 |
| Bath: | 3 |
| Garage: | 3 car |
| Size: | 2919 |
| Price: | |
| Available: | Sold 2023 |
New Construction Liberty Estates, Merrillville. Large 5 Bedroom Raised Ranch with Brick Castle Front Design. Large Modern open concept Living Room; Dining Room and Eat-in Kitchen with Island. Beautiful main level. Large Master Suite with private Bath/Shower Ensuite. The lower level floor plan offers generous space for Entertaining and a 4th and 5th Bedroom. Enjoy the Deck off the main level foyer for additional Entertaining. Landscaping Packages are available!
The Subdivision Lots
Merrillville, IN
The Expanded Marian
Merrillville, IN
| Address: | 8341 Dylan Dr. |
| Bed: | 5 |
| Bath: | 3 |
| Garage: | 3 car |
| Size: | 2820 |
| Price: | $444,700. |
| Available: | Immediately 2024 |
Corner Lot. New Construction 5 Bedroom 3 Bath located in Liberty Estates, Merrillville, Indiana. Entertain in style with Large social space on both levels! Large open concept kitchen, dinette and living room with 14' cathedral ceilings. Generous master with walk-in closet and private ensuite bath with whirlpool and double vanity. 4 Additional spacious bedrooms offer space for the entire family or guests! Optional fireplace and more!
The Julianne
Merrillville, IN
SALES MODEL! Pond View. New Construction 4 Bedroom 3 Bath in Liberty Estates, Merrillville. Make yourself at home in this modern multi-level plan. This plan allows for large master suite with walk-in closet and jacuzzi bath. The open kitchen area with breakfast bar seating is great for entertaining. Decorative niches, plant shelves, and vaulted 14 ft ceilings throughout add character to your home. The lower bedroom connects to its own private bath.
| Address: | 3046 W 84th Pl. |
| Bed: | 4 |
| Bath: | 3 |
| Garage: | 2 1/2 car |
| Size: | 2470 |
| Price: | |
| Available: | Immediately 2024 |
The Letitia
Merrillville, IN
| Address: | 8357 Dylan Dr. |
| Bed: | 5 |
| Bath: | 3 |
| Garage: | 3 car |
| Size: | 3050 |
| Price: | $449,800. |
| Available: | Immediately 2024 |
Corner Lot! New Construction 5 bedroom, 3 bath. New Enlarged Floor Plan Over 3,000 Sq. Ft.!! Innovative and Stately front elevation. 2-Story foyer and chandelier open to kitchen and bright family room with vaulted ceilings. Unique upper and lower large social areas. Large Master Suite offers his and hers walk-in closets! Lower huge rectangular family area. 4th bedroom has direct bath access. Beautiful Large deck for outside gatherings.
The Expanded Marian
Merrillville, IN
Corner Lot. New Construction 5 Bedroom 3 Bath located in Liberty Estates, Merrillville, Indiana. Entertain in style with Large social space on both levels! Large open concept kitchen, dinette and living room with 14' cathedral ceilings. Generous master with walk-in closet and private ensuite bath with whirlpool and double vanity. 4 Additional spacious bedrooms offer space for the entire family or guests! Optional fireplace and more!
| Address: | 2980 W 84th Place |
| Bed: | 5 |
| Bath: | 3 |
| Garage: | 3 car |
| Size: | 2820 sqft |
| Price: | $443,800 |
| Available: | Immediately 2025 |
The Marian
Merrillville, IN
| Address: | 3010 W 84th Pl. |
| Bed: | 4 |
| Bath: | 3 |
| Garage: | 2 1/2 car |
| Size: | 2450 |
| Price: | $419,900. |
| Available: | Immediately 2025 |
Proposed. New Construction The MARIAN MODEL, 4 BEDS 3 BATHS IN THE NEW LIBERTY ESTATES SUBDIVISION, Entertain in style with the large social space on both levels! Large open concept kitchen, dinette and living room with 14' vaulted ceilings. Generous master with walk-in closet and private ensuite bath with whirlpool and double vanity. 4 spacious bedrooms offer space for the entire family or guests!
The Marian
Merrillville, IN
Proposed Construction. THE MARIAN MODEL 4 BED 2 BATH , IN THE NEW LIBERTY ESTATES SUBDIVISION!!!Impressive front elevation w/ 2-Story Foyer. Large Open Concept eat-in Kitchen w/ over sized island and vaulted ceilings. Unique upper and lower large social areas. Master suite w/ Double Door Entry. Large Hall bath with double vanity. Large Lower level family area, 4th bedroom has direct bath access.
| Address: | 3016 W 84th Pl. |
| Bed: | 5 |
| Bath: | 2 |
| Garage: | 2 1/2 car |
| Size: | 2700 |
| Price: | $429,900. |
| Available: | Immediately 2025 |
The Marian
Merrillville, IN
| Address: | 3022 W 84th Pl. |
| Bed: | 4 |
| Bath: | 3 |
| Garage: | car |
| Size: | 2450 |
| Price: | $419,900. |
| Available: | Immediately 2025 |
Proposed Construction. New Construction MARIAN MODEL, IN THE NEW LIBERTY ESTATES SUBDIVISION, 4 Bedroom 3 Bath.Entertain in style with the large social space on both levels! Large open concept kitchen, dinette and living room with 14' vaulted ceilings. Generous master with walk-in closet and private ensuite bath with whirlpool and double vanity. 4 spacious bedrooms offer space for the entire family or guests!
The Expanded Marian
Merrillville, IN
New Construction 5 Bedroom 3 Bath located in Liberty Estates, Merrillville, Indiana. Entertain in style with Large social space on both levels! Large open concept kitchen, dinette and living room with 14' cathedral ceilings. Generous master with walk-in closet and private ensuite bath with whirlpool and double vanity. 4 Additional spacious bedrooms offer space for the entire family or guests! Optional fireplace and more!
| Address: | 8301 Dylan Drive |
| Bed: | 5 |
| Bath: | 3 |
| Garage: | 3 car |
| Size: | 2820 |
| Price: | $459,500. |
| Available: | March 2025 |
The Hamilton
Merrillville, IN
| Address: | 8323 Dylan Drive |
| Bed: | 4 |
| Bath: | 3 |
| Garage: | 2 1/2 car |
| Size: | 2200 |
| Price: | $454,900. |
| Available: | March 2025 |
Proposed New Construction 4 bedroom 2.5 bath custom Two-story located in Liberty Estates, Merrillville, Indiana. Entertain in style in the large open concept kitchen and living room with 14' cathedral ceilings and formal dining. Kitchen boosts beautiful multi-level cabinets and granite countertops. Retreat to the oversized rear deck. Large master with walk-in closet and private ensuite bath with separate whirlpool & shower. 3 Additional spacious bedrooms offer endless possibilities. Mudroom is conveniently located off the garage and boosts storage. Unfinished basement for 5th bedroom.
The Ashley
Merrillville, IN
New Construction 4 bedroom, 3 Bath. Vaulted Entryway with Oak Railings and Wood Spindles. Open Concept Great Room and Kitchen with Formal Dining area. Large Master Suite with Bath Ensuite with double vanity; whirlpool; shower and walk-in closet. Lower Level Family Room designed for entertaining and optional Fireplace. Mud Room located off of the garage. Heated Utility Room in garage for Workshop area. Large Upper deck and Lower Patio area.
| Address: | 8317 Dylan Drive |
| Bed: | 4 |
| Bath: | 3 |
| Garage: | 2 1/2 car |
| Size: | 2252 |
| Price: | $429,900. |
| Available: | March 2025 |
The Lilly
Merrillville, IN
| Address: | 8309 Dylan Drive |
| Bed: | 3 |
| Bath: | 2 |
| Garage: | 2 1/2 car |
| Size: | 2082 |
| Price: | $462,900. |
| Available: | March 2025 |
New Construction Custom Ranch with 3 Bedroom 2 Bath located in Cressmoor Estates, Hobart, Indiana. Large open concept kitchen and 15 x 28' living room with 14' cathedral ceilings. Multi-level Cabinetry with crown molding detail. Beautiful breakfast bar seating with quartz tops. Generous 17x16' master bedroom with walk-in closet and private ensuite bath with oversized whirlpool and dual vanity. Upper Loft offers endless possibilities for office or craft area. Unfinished basement for 4th bedroom and storage.
The Julianne
Merrillville, IN
New Construction 4 Bedroom 3 Bath in Liberty Estates, Merrillville. Make yourself at home in this modern quad-level plan. This plan allows for large master suite with walk-in closet and jacuzzi bath. The open kitchen area with breakfast bar seating is great for entertaining. Decorative niches, plant shelves, and vaulted 14 ft ceilings throughout add character to your home. The lower bedroom connects to its own private bath.
| Address: | 3008 W 82nd Place |
| Bed: | 4 |
| Bath: | 3 |
| Garage: | 2 1/2 car |
| Size: | 2470 |
| Price: | $456,500. |
| Available: | May 2025 |
The Louise
Merrillville, IN
| Address: | 8247 Dylan Drive |
| Bed: | 3 |
| Bath: | 2 1/2 |
| Garage: | 3 car |
| Size: | 2200 |
| Price: | $433,900. |
| Available: | June 2025 |
THE LOUISE MODEL, LOCATED IN THE NEW LIBERTY ESTATES SUBDIVISION, Two Story Entryway with Brick detail. Beautiful cathedral Foyer with Oak Railings and Wood Spindles. Large Kitchen with Expanded Island open to large Family Room for entertaining. Lower level Large Family Room offers additional social space. Deluxe Master Suite with Walk-in closets and Bath Suite with Double Bowl Vanity; separate shower and whirlpool. Upper level cathedral ceilings with 2 additional generous size bedrooms and full guest bath.
The Julianne
Merrillville, IN
New Construction 4 Bedroom 3 Bath in Liberty Estates, Merrillville. Make yourself at home in this modern quad-level plan. This plan allows for large master suite with walk-in closet and jacuzzi bath. The open kitchen area with breakfast bar seating is great for entertaining. Decorative niches, plant shelves, and vaulted 14 ft ceilings throughout add character to your home. The lower bedroom connects to its own private bath.
| Address: | 8253 Dylan Drive |
| Bed: | 4 |
| Bath: | 3 |
| Garage: | 2 1/2 car |
| Size: | 2470 |
| Price: | $448,800. |
| Available: | June 2025 |
The Ashley
Merrillville, IN
| Address: | 8241 Dylan Drive |
| Bed: | 4 |
| Bath: | 3 |
| Garage: | 2 1/2 car |
| Size: | 2252 |
| Price: | $434,500. |
| Available: | June 2025 |
New Construction 4 bedroom, 3 Bath. Vaulted Entryway with Oak Railings and Wood Spindles. Open Concept Great Room and Kitchen with Formal Dining area. Large Master Suite with Bath Ensuite with double vanity; whirlpool; shower and walk-in closet. Lower Level Family Room designed for entertaining and optional Fireplace. Mud Room located off of the garage. Heated Utility Room in garage for Workshop area. Large Upper deck and Lower Patio area.
We're Sorry, all other Merrillville Quick Move In Homes have been SOLD.
Please refer to Popular Designs for common new construction plan options.
Please refer to Popular Designs for common new construction plan options.
For an Appointment Contact
Luxor Homes, Inc.
Randy Hall 219-712-9700
Showroom Address:
4259 E Lincoln Hwy
Merrillville, IN 46410
Your Plan & Lot or Ours!
Luxor Homes, Inc.
Randy Hall 219-712-9700
Showroom Address:
4259 E Lincoln Hwy
Merrillville, IN 46410
Your Plan & Lot or Ours!
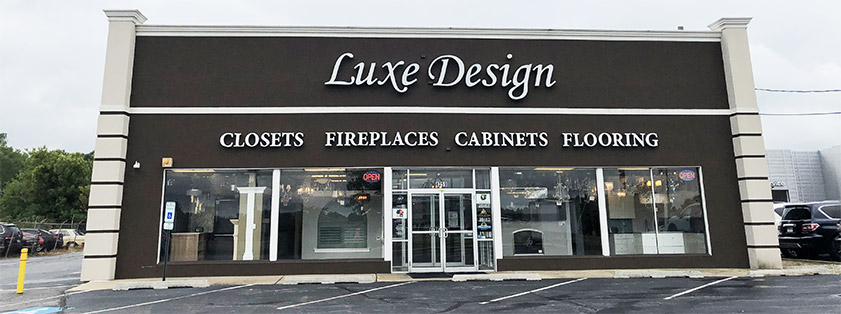

Luxor Homes, Inc
4259 E Lincoln Hwy, Suite A
Merrillville, IN 46410
Phone: 219-750-9247
Copyright © 2017 - Luxor Homes, Inc, All Rights Reserved.
 Quick Move in
Quick Move in Open Houses
Open Houses Testimonials
Testimonials Communities
Communities Rent-to-Own
Rent-to-Own

