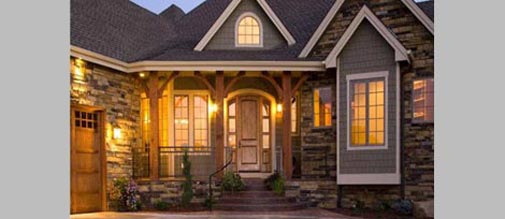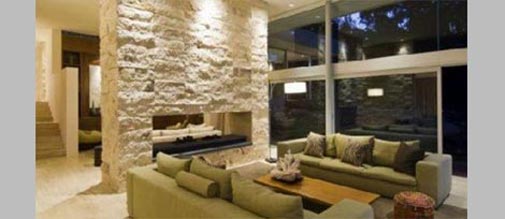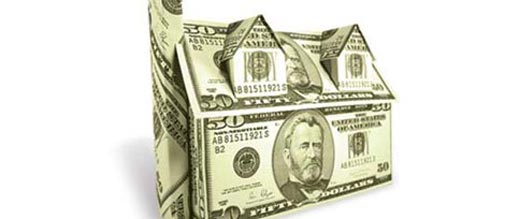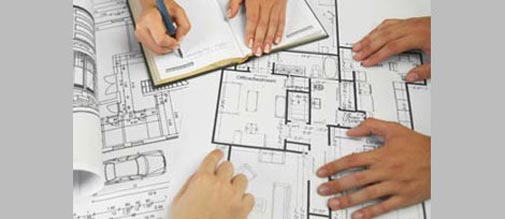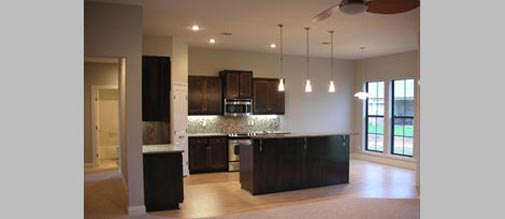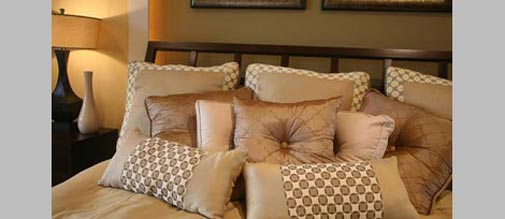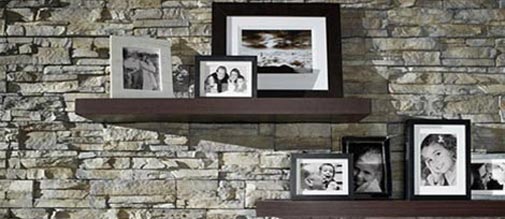Luxor Homes Inc.
"Building Dreams"


Hobart Quick Move In Homes
We're Sorry, all other Hobart Quick Move In Homes have been SOLD.
Please refer to Popular Designs for common new construction plan options.
Please refer to Popular Designs for common new construction plan options.
For an Appointment Contact
Luxor Homes, Inc.
Randy Hall 219-712-9700
Showroom Address:
4259 E Lincoln Hwy
Merrillville, IN 46410
Your Plan & Lot or Ours!
Luxor Homes, Inc.
Randy Hall 219-712-9700
Showroom Address:
4259 E Lincoln Hwy
Merrillville, IN 46410
Your Plan & Lot or Ours!
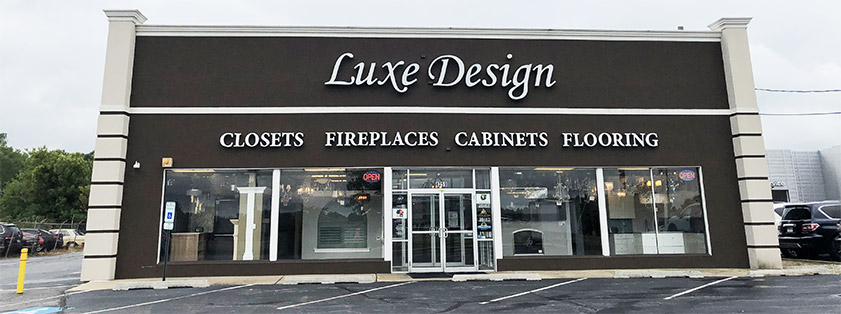

Luxor Homes, Inc
4259 E Lincoln Hwy, Suite A
Merrillville, IN 46410
Phone: 219-750-9247
Copyright © 2017 - Luxor Homes, Inc, All Rights Reserved.
 Quick Move in
Quick Move in Open Houses
Open Houses Testimonials
Testimonials Communities
Communities Rent-to-Own
Rent-to-Own

