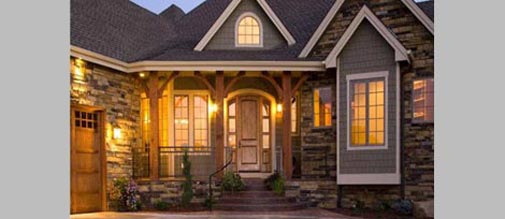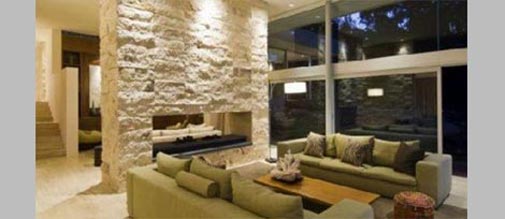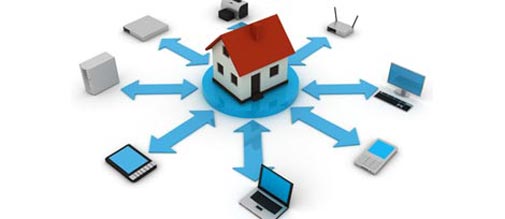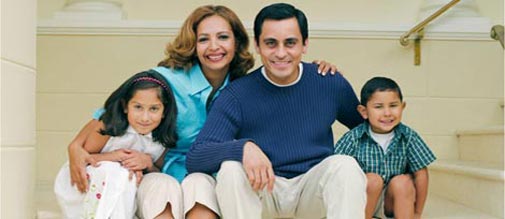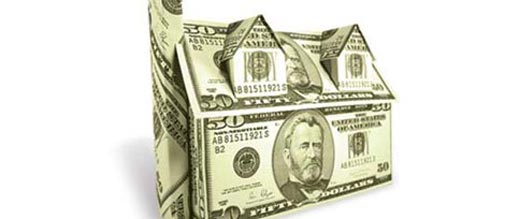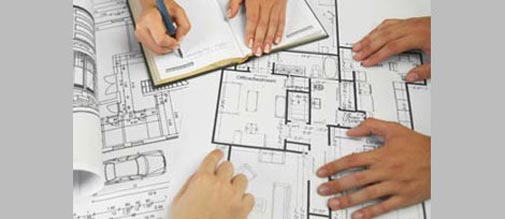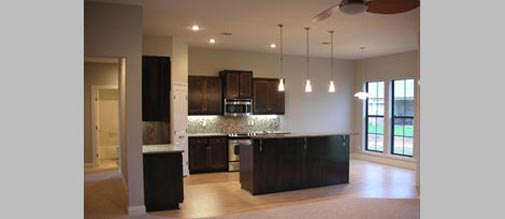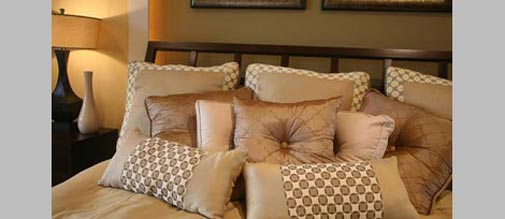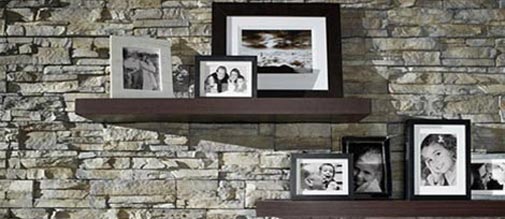Luxor Homes Inc.
"Building Dreams"


The Ashley - Lot 72, Liberty Estates
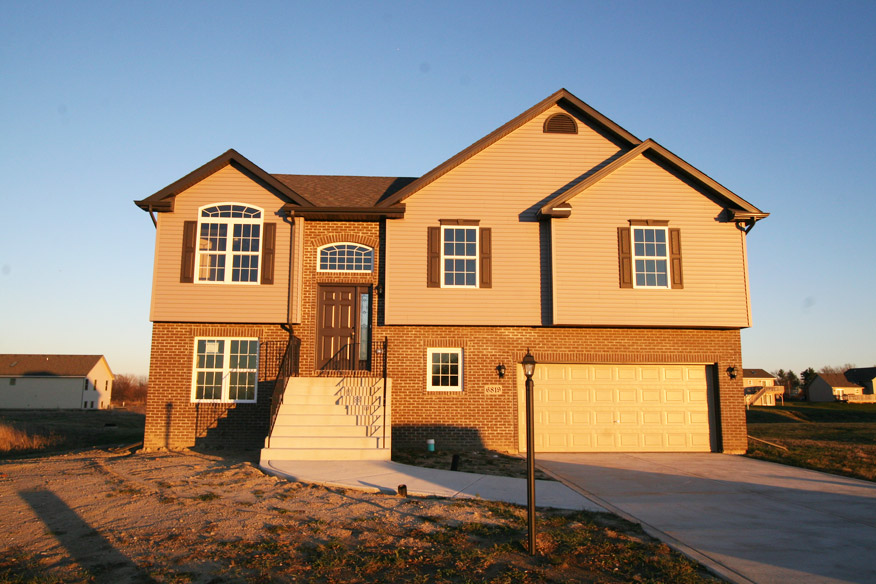
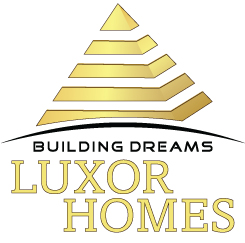

Details and Amenities
Quality Construction by
Luxor Homes, Inc
Pond View. New Construction 4 bedroom, 3 Bath. Vaulted Entryway with Oak Railings and Wood Spindles. Open Concept Great Room and Kitchen with Formal Dining area. Large Master Suite with Bath Ensuite with double vanity; whirlpool; shower and walk-in closet. Lower Level Family Room designed for entertaining and optional Fireplace. Mud Room located off of the garage. Heated Utility Room in garage for Workshop area. Large Upper deck and Lower Patio area.
Limited lots available for new construction in Hobart, Merrillville, Crown Point, and Valparaiso.
Will build to suit.
Will build to suit.
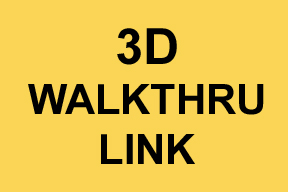
3D WALKTHROUGH
available on web - luxorhomes.net/model/ashley/liberty-estates/72 - Or use QR Code below
available on web - luxorhomes.net/model/ashley/liberty-estates/72 - Or use QR Code below
|
|
Standard Model Features
- • Open Floor Plan
- • Kitchen Dinette
- • Formal Dining
- • Cathedral Ceilings
- • Master Bath w/ Double Vanity
- • Master Bath w/ Whirlpool & Shower
- • Heated Utility Room off Garage
- • Extra Garage Storage
- • Large Deck
- • Crawl
- • City Water and Sewers
- • Basement
Optional Features
(excluded from price)
- • Custom Trim Package
- • Upgraded Lighting
- • Hardwood Floors
- • Skylights
- • Fireplace
- • Landscaping Package

The Ashley Floor Plan (Upper Level)
Upper Level
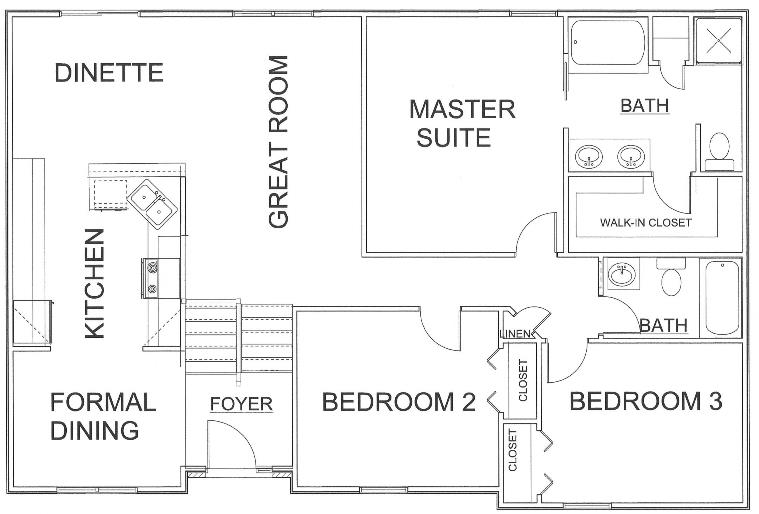
The Ashley Floor Plan (Lower Level)
Lower Level
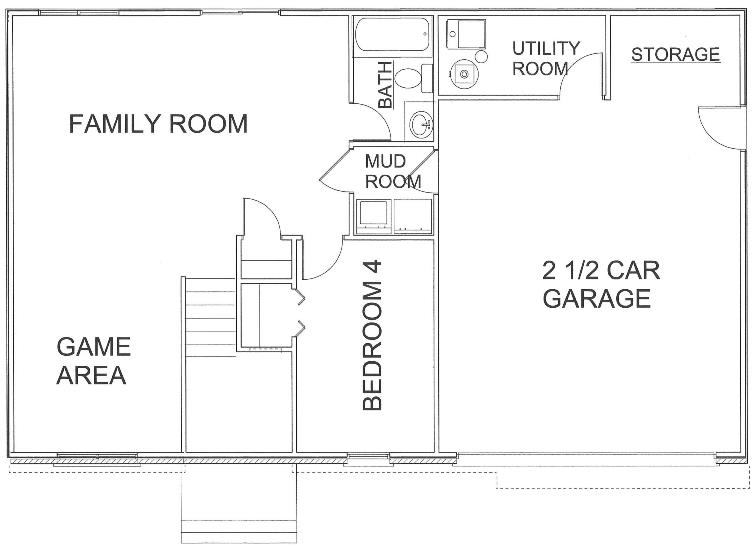
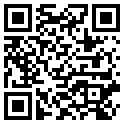
Visit the webpage.
| Randy Hall (219) 712-9700 |
Office (219) 940-3527 |
Your Plan & Lot or Ours - www.luxorhomes.net
For an Appointment Contact
Luxor Homes, Inc.
Randy Hall 219-712-9700
Showroom Address:
4259 E Lincoln Hwy
Merrillville, IN 46410
Your Plan & Lot or Ours!
Luxor Homes, Inc.
Randy Hall 219-712-9700
Showroom Address:
4259 E Lincoln Hwy
Merrillville, IN 46410
Your Plan & Lot or Ours!
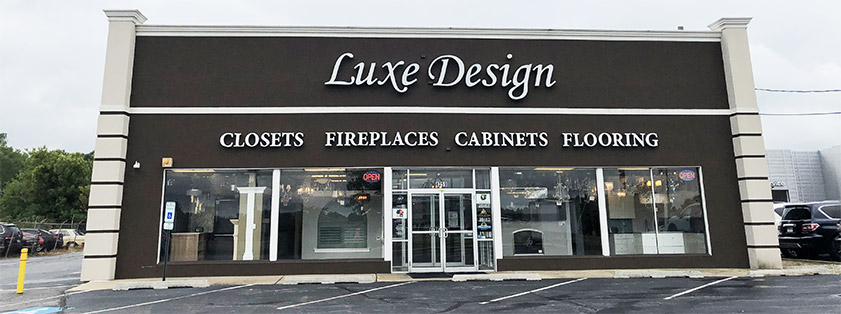

Luxor Homes, Inc
4259 E Lincoln Hwy, Suite A
Merrillville, IN 46410
Phone: 219-750-9247
Copyright © 2017 - Luxor Homes, Inc, All Rights Reserved.
 Quick Move in
Quick Move in Open Houses
Open Houses Testimonials
Testimonials Communities
Communities Rent-to-Own
Rent-to-Own

